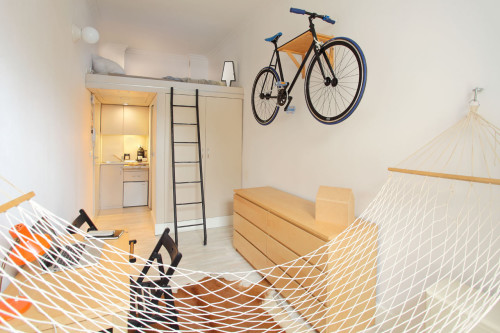
Polish designer Szymon Hanczar managed to squeeze all basics of a proper living space, such as bedroom, bathroom, kitchen, office, longing area, storage, all in this small, unadorned 140 sq ft apartment. And the place looks quite airy too. Pretty amazing. The apartment even includes a washing machine, skillfully hidden inside the built-in closet. I also like the idea of a hammock as a couch substitute. Practically, the same level of lounging, achieved without blocking the view and cutting the floor space in half. See more photos after the break.
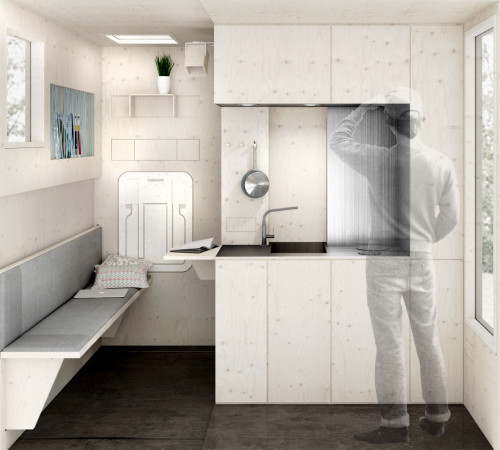
This tiny moveable house concept by Polish architect Tomasz Zabłotny, is envisioned as an answer to the unused post-industrial spaces. These houses, each taking a smaller footptint than a parking spot, could fill abandoned rail yards and other open spaces and serve as temporary accommodations for people working at music events, festivals, or involved in other artistic activities. These nomadic shelters fold down when not in use, and unfold, when the occupant is inside. They include all the necessities, such as sleeping area, desk, kitchenette, toilet and shower, as well as some basic storage. Check out the images after the break for a full tour.
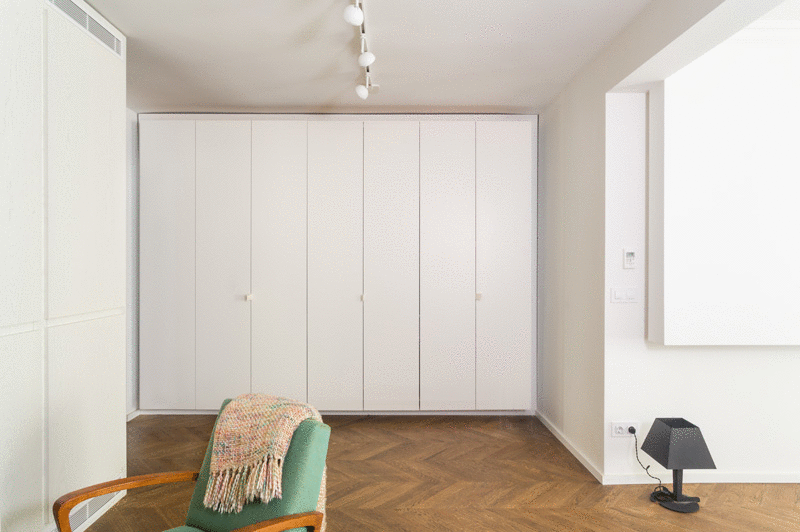
This hidden kitchen made me look. Even though it is a small part of an otherwise spacious apartment, designed by DontDIY, it is such a cool idea in itself. Every tiny studio out there simply begs for it.
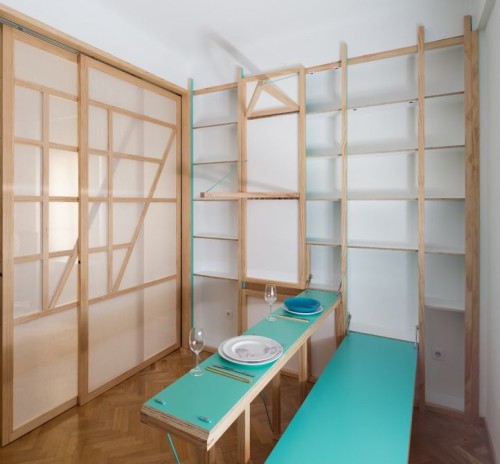
Architecture firm Elii introduces this project as “refurbishment of a minimal space in the centre of Madrid”. Susaloon (the name is drawn from the owner’s name, Susanna) combines kitchen, hall, bathroom, storage room, lounge, drawing room, bedroom, all within the 252 sq ft footprint. The secret is in the fold-down furniture, which can be stored away completely for the moments when Susanna entertains or practices yoga. Check out the video after the break to see multiple uses of this fun space.
Photography by Miguel de Guzmán
I love this fun video of a tiny guest house, capable to accommodate three (!) people. The garage sliding bed is my favorite feature. The bathtub in the basement is another one. Available for rent here.
(Thank you, Kelly)
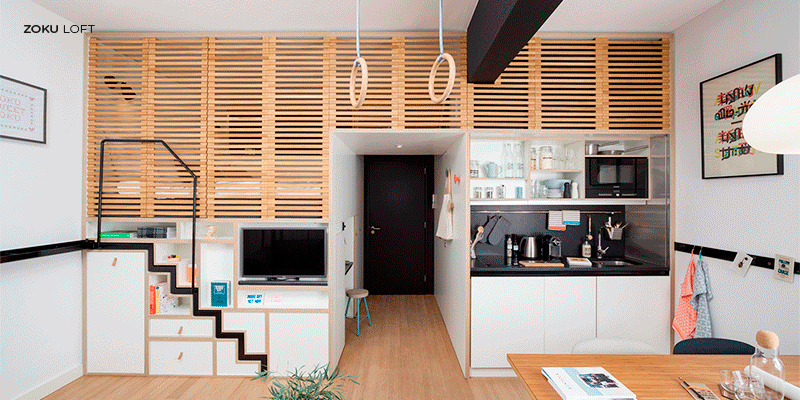
This clever micro loft is a prototype for a hotel room, created by Amsterdam based studio Concrete for the hotel brand Zocu, who will unveil it to their customers this fall. Zoku, which is Japanese for family, tribe, or clan, will disrupt and create a new category in the hotel industry. The place will have the services of a hotel and the social buzz of a thriving neighborhood, envisioned as a relaxed place to live, work and socialize with like-minded people while getting wired into the city. I love the flexibility of the space, and inventiveness of the hidden elements (with the retractable staircase as my absolute favorite). Check out the photos after the break for a complete tour.
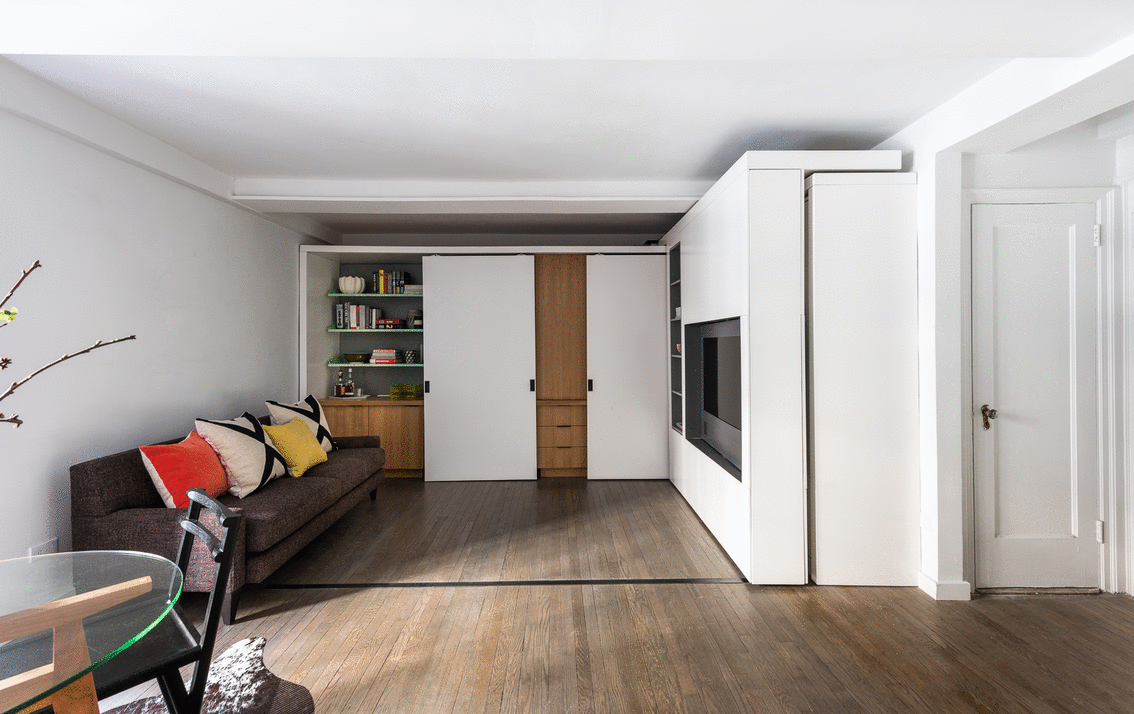
Architects Braden Caldwell and Michael Chen of MKCA studio (the creative force behind such brilliant project as Partywall and Unfolding Apartment), unveiled a new inventive New York micro dwelling. Five to One apartment contains the necessary functional and spatial elements for living, working, sleeping, dressing, and entertaining, plus kitchen, dining, and bathing spaces, all within 390 square feet. This was made possible thanks to a motorized sliding storage element, that glides from one end of the room to the other, revealing and exchanging spaces between daytime and nighttime zones. As the moving volume pulls away from the wall, it opens a dressing room zone with built-in dresser drawers and clothing storage. Fully extended, the space for a queen-sized fold-down bed is created. The TV set rotates 180 degrees for viewing from the seating area, or the bed and dressing rooms. When the bed is closed the bedroom space is returned to the living and working spaces of the apartment. A pair of white sliding doors open up either the desk or the entertainment area. A dedicated dining area, large enough for four people, was created adjacent to the living room. In spite of the modest size of the place, the kitchen is quite spacious and contains generous storage. The crisp whiteness of the walls and other structural elements of the apartment contributes to the illusion of a much bigger space.
Photography by Alan Tansey
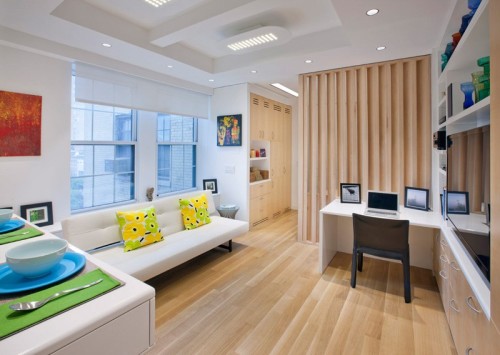
This studio in Manhattan, NY, is only 340 square feet. Designed by Allen + Killcoyne Architects, it is an epitome of pragmatic approach to space. In spite of its modest size, the place looks airy, all thanks to the clever color scheme and thoughtful space-saving accents. The kitchen is angled around the bathroom unit, and it actually boasts some counter space – a true luxury in shoebox living. And so is storage, which is also plentiful here. Floor-to-ceiling closets and multiple built-ins take full advantage of the ceiling height. See more photos and a floor plan after the break.
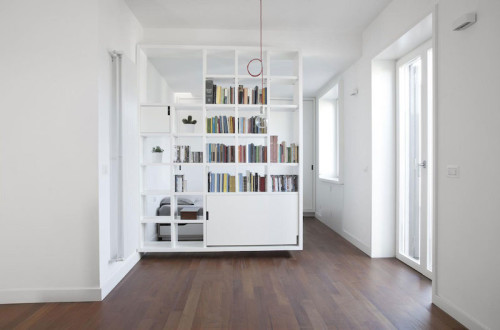
This minimalist 45 square meter apartment in Rome used to be the building’s water deposit area. The architect Camila Ormond converted it into a studio with a terrace. The focal and functional center of the apartment is the bookshelf. It hides a dining table on one side and a desk on another side, provides privacy to the bedroom area and gives perspective and depth to the space. To create an illusion of airiness, Ormond used a unified color throughout the interior. The kitchen hides behind what appears to be a closet door, another visually streamlining trick. See more views and a floorplan after the break.
Photos by Alessandro Dandini
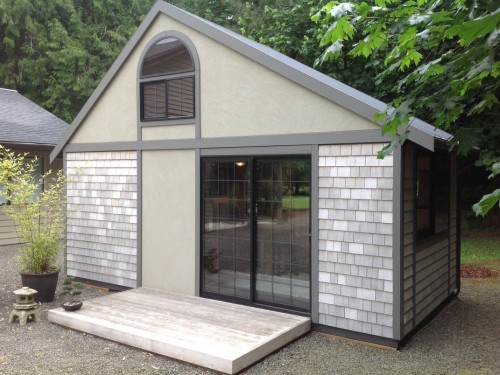
The words “luxury” and “tiny” rarely go together, but this house in Aurora, Oregon, amazingly combines the two notions in one clever package. The creator of a house, Chris Heininge, was inspired by his travel to the East, especially to Japan. He tried to implement the same principles of beautiful and simplified living, the Japanese are so good at. The result is an American take on an Eastern idea. The house features everything one needs for comfortable existence: fully equipped kitchen, queen size bedroom, lots of hidden storage, and even spoils like fireplace and jacuzzi tub. Oversized windows provide enough light for it to feel cozy but not claustrophobic. The asking price is 70K. See more photos after the break.
