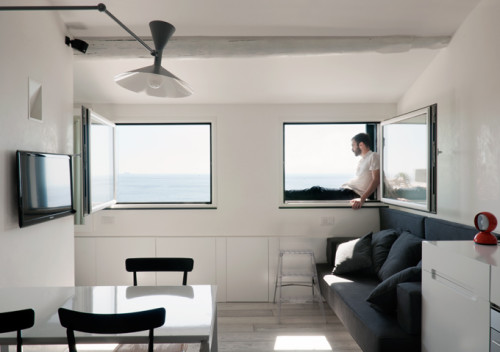
Genova based studio Gosplan is the author of this inspiring project. The small apartment (only 35 m²) is located on the top floor of the fisherman’s house in Camogli. And in spite of its modest size, it includes all that is necessary for a comfortable living. Architects explain: “The project aim was to build two bedrooms, a studio, a living room, a kitchen and a bathroom, despite the gambrel roof and the very small floor surface. That led to a tailored apartment, where each room is a piece of furniture: after you have used it, you can close it.” This must be the smallest two-bedroom flat I’ve ever seen! I love the way the second bedroom is disguised as a small den. The plentitude of built-ins allows the place to look neat and unifies the surfaces.
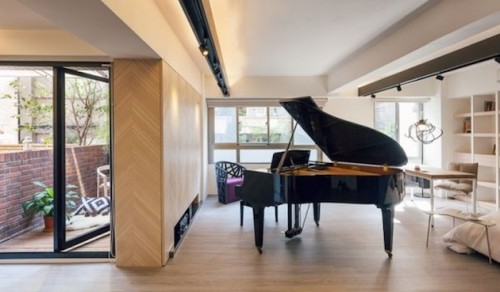
This beautiful tiny loft was designed by Taipei based studio Folk Design. In spite of its modest square footage, the apartment includes every essential and some extras, even a piano. I love how the unified ash veneer surfaces tie the room together and create an illusion of a much larger space. The plenitude of built-ins make the place tidy and streamlined. The desk, featuring various modular components, is an amazing fit of ingenuity in itself.
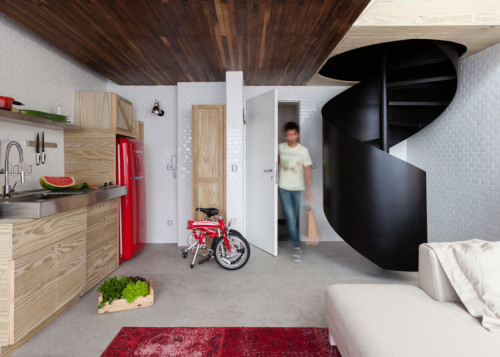
Architect Alan Chu created this fun micro bachelor pad for a recently divorced client in São Paulo, Brazil. The space is quite small, only 36 sqm, distributed in two floors. In order to keep the clutter from spilling out, the massive storage unit was built against one of the walls of the apartment. It included dresser, pantry, media storage, kitchen cabinets, collectibles, – all in one piece. I love the crate-like boxes the unit is comprised of, they look very low key and unpretentious. Red accents play beautifully against the white walls and pinewood cabinetry. The spiral staircase leads to the second floor, where the bedroom suite is located. The color scheme there is dark and subdued, giving a more private feel to the room.
Photography by Djan Chu
(via arch daily)
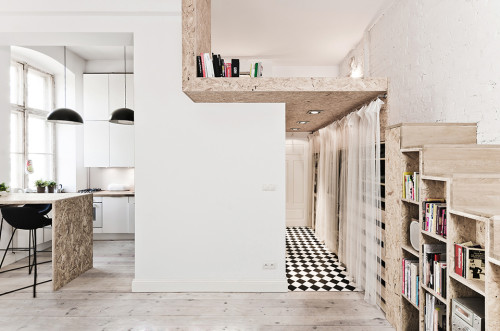
This beautiful loft, located in Wroclaw, Poland, has been created by Ewa Czerny of 3XA studio. The 29 sqm space has been transformed to accommodate sleeping, cooking, bathing and entertaining areas. By combining kitchen and living room designers improved the flow and created a rather spacious layout. Another space-saving decision was to elevate the bed above the bathroom and the hallway. The steps to this loft area double as bookshelves. Additionally, to deceive senses, a blind door has been added to one of the walls.
(via archdaily)
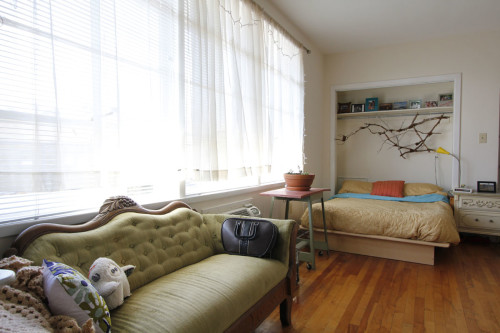
Intentionally small living is a concept I admire. My own small living is unintentional, I occupy the space I can afford in turbulent and pricey Manhattan; but if I did have a choice – I would stay within the confines of pragmatic square footage. Nicole Alvarez had similar thinking. North Carolina based young designer and aspiring architect created a beautiful website, where she photographs and discusses her life in a small and very well thought out studio apartment. Nicole grew up in a typical American suburbia with big houses, spacious yards and non-walkable distances to the nearest town. When her studies brought her to Europe, she fell in love with the pleasures of urban existence – walking commutes, closeness to all city attractions, small and cleverly organized dwellings… Back in Raleigh, North Carolina, Nicole decided to continue living small and rented a 300 sq. ft. studio above a dentist’s office. Watch the beautiful film shot by Fair Companies, showing the tour of the apartment and discussing fascinating housing projects Nicole is working on in her home town.
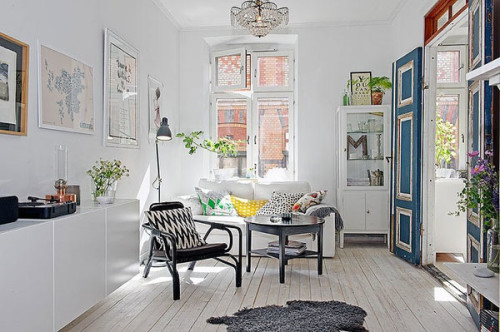
This beautiful pad belongs to Stockholm based stylist Johanna Laskey. And in spite of its modest size (only 550 sq. ft.), it looks rather spacious. The effect is achieved by clever decoration choices, such as unified color of the furniture, walls and floor (except for the kitchen, where floor becomes a contrasting accent). Even the artwork corresponds to the overall light color scheme, creating an airy feeling. An awkward transitional space between the living room and the kitchen became a home office, accommodating a small desk and a storage cabinet. I love the skillful use of the vintage details across the apartment, which add character but not clutter.
(via onekindesign)
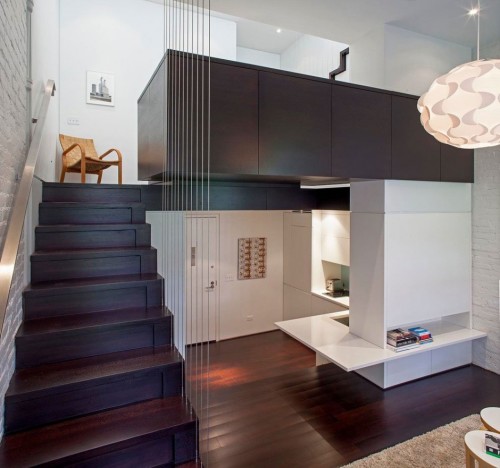
This beautiful loft is located right in my neighborhood, Manhattan’s Upper West Side. The initial layout was challenging, as many New York apartments are (see the dramatic before photos after the break). The footprint of the place is only 425 square feet, but luckily the height of the unit is ample and generously crowned with access to a roof terrace (a big luxury in our steel jungle).
Here is how the architect, Specht Harpman, describes this project: “Our solution created four separate “living platforms” inserted within the space that provide room for all the essentials and still allow the apartment to feel open and light-filled. Given the minuscule size of the apartment, every inch of space is put to use. Stairs are not merely for circulation through the apartment, but feature built-in storage cabinetry and drawers below. The main bath and shower, in fact, are also built below the primary staircase. The kitchen featured fully concealed appliances, flip up high storage units for easy access, and a countertop that wraps into the main living space, becoming a virtual “hearth” with built-in entertainment system.”
Thanks to all these built-ins, there isn’t much need for the traditional furniture. Only three pieces remain – a couch, a bed and a chair. This ascetic approach creates some open space and contributes to the minimalist style of the interior.
Photography by Taggart Sorensen
(via contemporist)
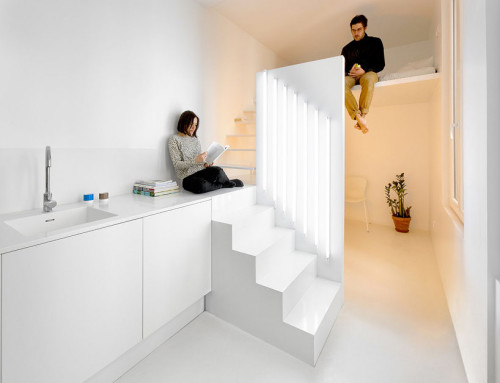
This exquisite design belongs to Paris based studio BETILLON / DORVAL‐BORY. They took a tiny, elongated studio and turned it into a beautiful minimalist loft, serene and streamlined. The uniformity of color creates an illusion of a bigger space. It also serves as a backdrop for an unusual and clever lighting effect. The kitchen and living room features color distinguishing illumination, while the bed and shower merely uses monochromatic light. This contrast defines and visually zones the place. Check out more images after the break to see the effect in more detail.
(via designboom)
This delightful small apartment is located in Barcelona in a 17th century building. Several years ago a family of architects bought the place and transformed into an ultra-modern dwelling. The interior consists of a series of cubes, or boxes. The most impressive one is the glass bathroom cube that can be closed with blinds for privacy. Each of the other areas of the apartment – master bedtoom, kitchen, second bedroom and a living room – can also be isolated into a closed cube. There is even a garden cube that communicates the two bedrooms. Watch the fascinating tour shot by Fair Companies for more details.
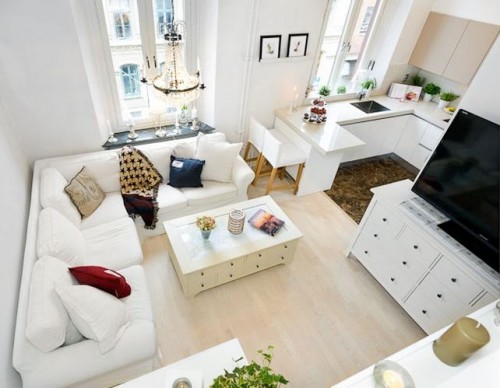
We are used to the thought that big pieces of furniture don’t work too well in tiny spaces. This 32 square meter loft studio in Budapest shows that they can. Designers gave 1/3 of the living space to the ample white sectional, without letting it dominate the senses. The uniformity of color and the openness of the layout (the only enclosed room in the apartment is the bathroom) made the place look spacious. The mirrored closet doors, cleverly positioned to reflect the windows, add light and depth to the design. Check out more images after the break.
(via lakber magazin)
