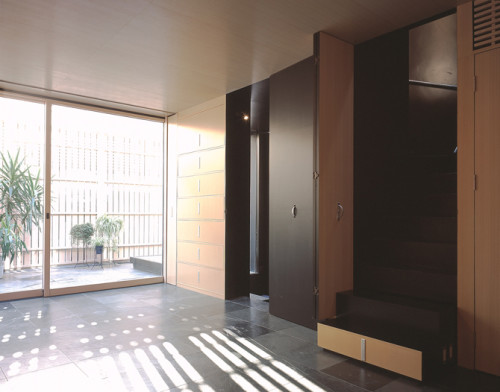
Population density in Tokyo is notorious. And that’s why inventive uses of limited space really flourish there. The Drawer House, built by the renown Nendo, is a good example. Using the concept of drawers, designer created an elegant and multifunctional layout. Several rooms worth of objects and furniture are concentrated in one wall and applied interchangeably. Here is how Nendo explains the concept of the house: “The residential functions are condensed into one side of the wall, and can be pulled out when necessary, like drawers. A simple mechanism, but this adaptive and flexible space is very effective in the limited housing situation in Tokyo.” A beautiful idea and seamless execution.
(via minimalissimo)
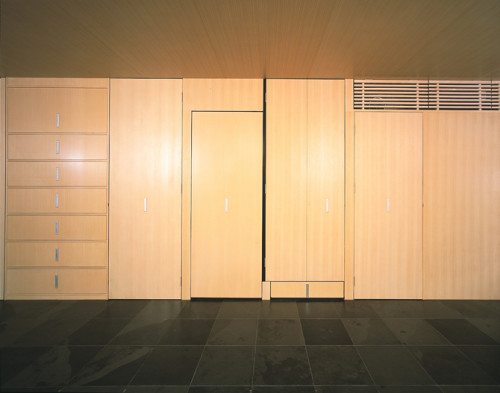
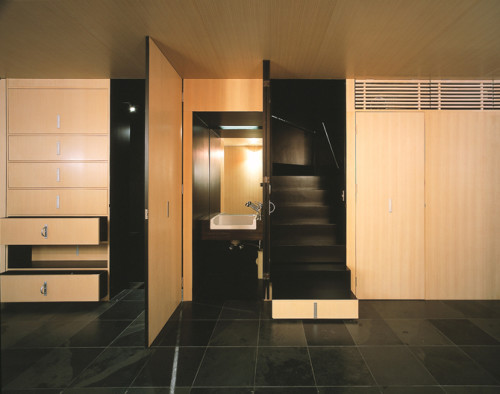
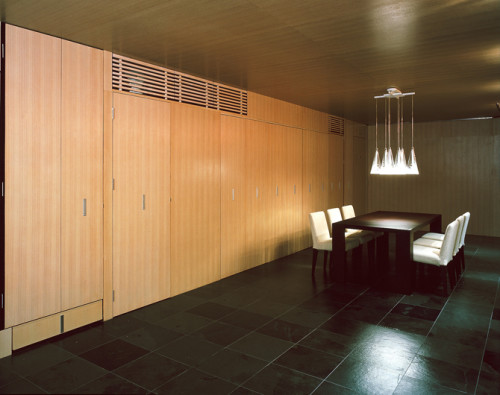
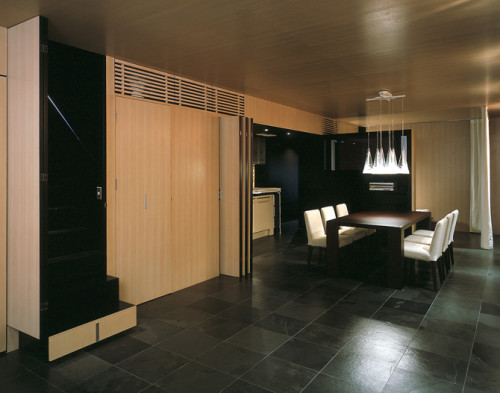
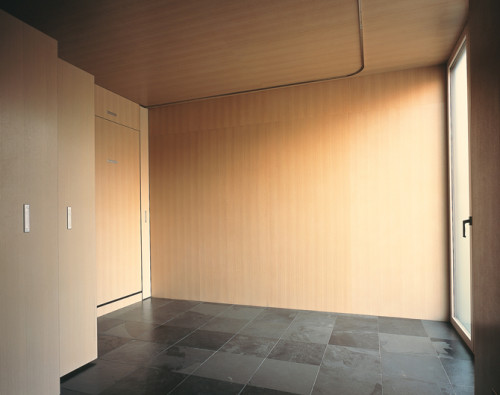
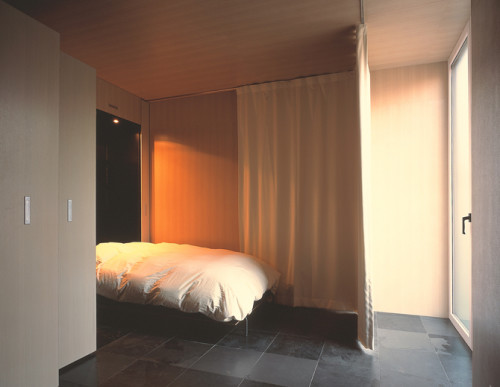
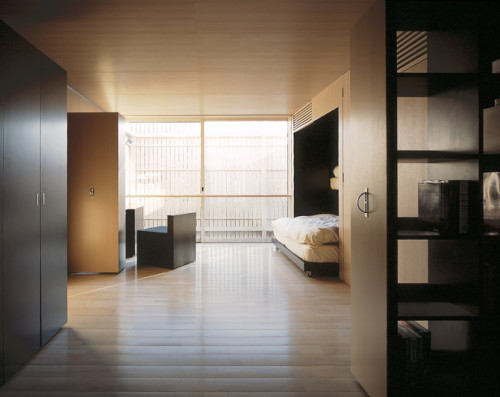
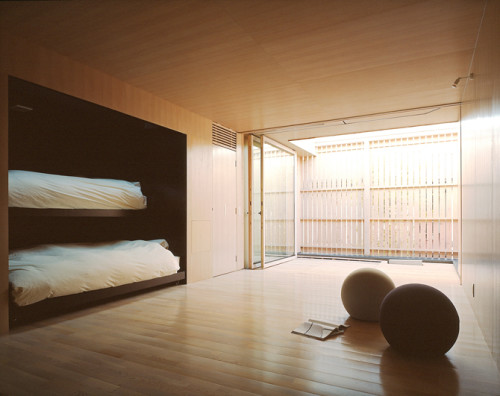
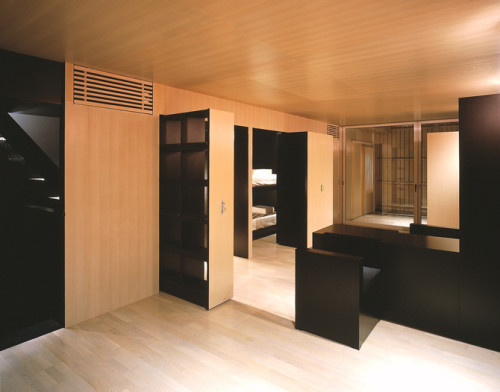
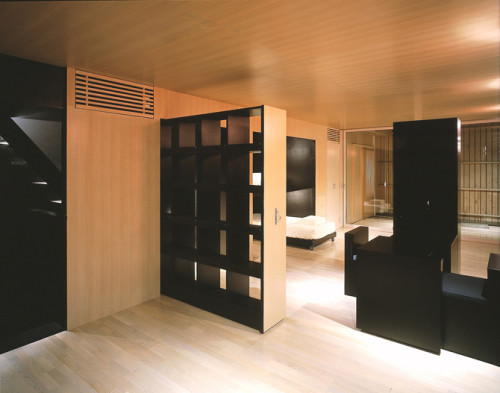
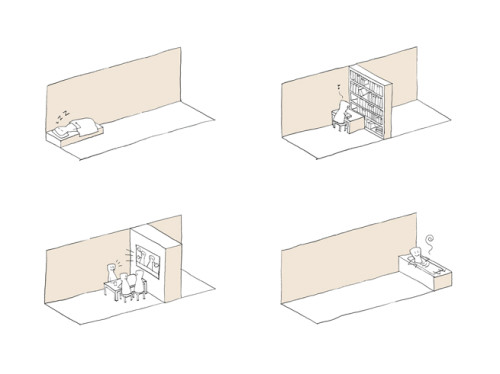
this idea is so good …. a smart way of hadling our needs
Such amazing and innovative architecture. It looks so modern. I would love to have this style of a house. Great post, thank you for sharing!
-Sara

I love it! Why not make the most of every inch? Beds are not used during the day. Dining tables and sofas aren’t used when we’re asleep. nor are Kitchens. Its space we need, not more rooms. (Sadly Australia, my home, is leading the world in house size and these McMansions are also way too expensive to heat and cool because of their design flaws). Hopefully, we’ll start learning soon.