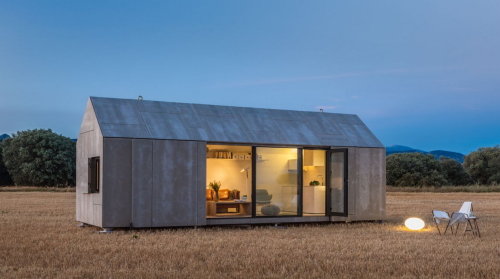
This compact and minimalist mobile home has been designed by Madrid based studio Ábaton. The space includes a double bedroom, a full bathroom and a combination of kitchen and living room that can blend with the outdoor area thanks to the sliding doors. “The proportions are the result of a thorough study by our architects’ team so that the different spaces are recognizable and the feeling indoors is one of fullness, – designers say. – It is a simple yet sturdy construction made of materials chosen to provide both comfort and balance.” The simple and bright interior is covered in light wooden panels, which unify the surfaces and create an illusion of larger space. The outside is covered with grey cement wood board. The use of wood throughout the building not only adds calmness but it is also hypoallergenic. The house can be manufactured in eight weeks and assembled in one day. It is light enough to be transported by road and placed just about anywhere.
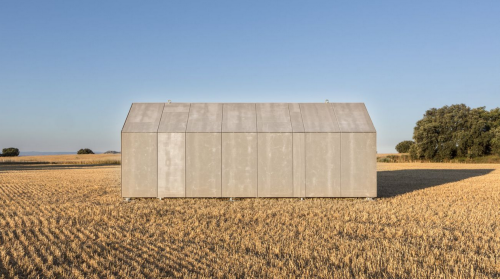
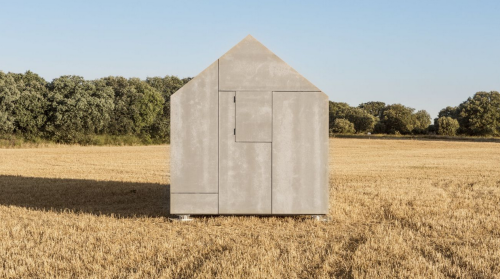
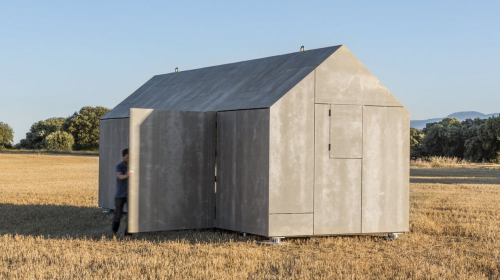
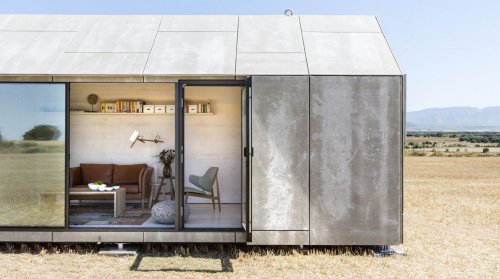
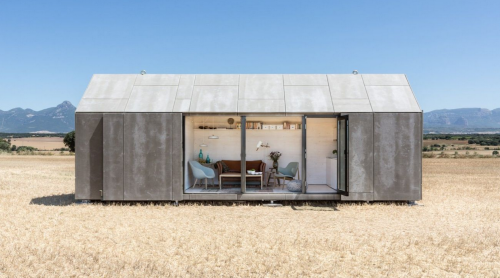
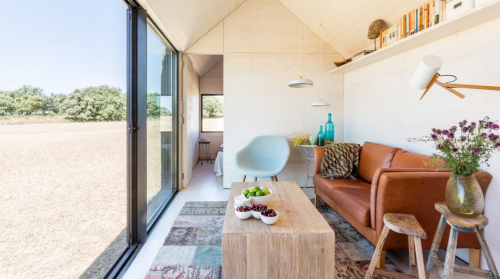
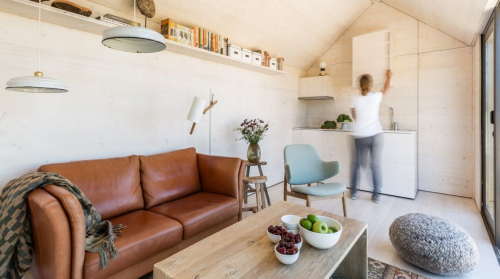
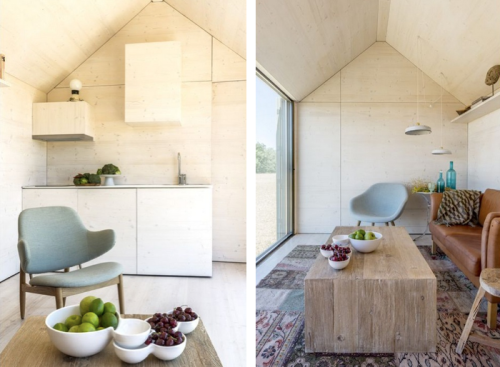
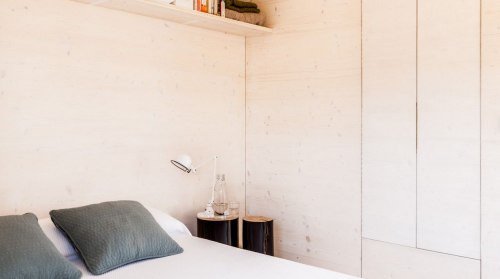
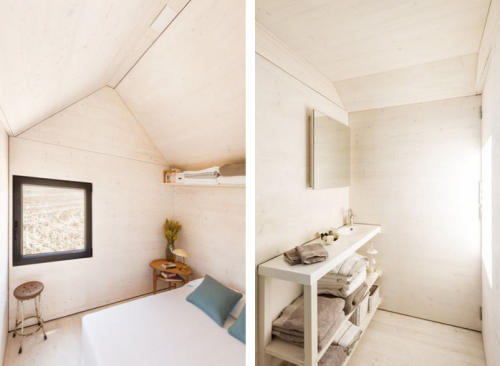


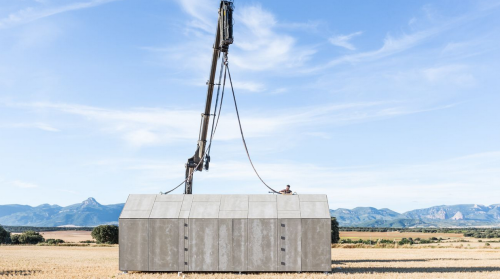
I love the photos… you get a sense of this cozy living space and also how tiny and portable it is. Gorgeous.
I want this house! I would live here! Or there… or anywhere!
Could two be put together back to back if so what lay out of rooms would you suggest; how long would it take to make and where would it be made! what foundation details are required; what is the building rating in strong gale force winds.
thank you Kind regards Geoffrey

This place looks so inviting. Love the glass panels. I’d be curious about heating and cooling options and what kind of climate this construction is ideal for.
http://www.fullbellywornsoles.com