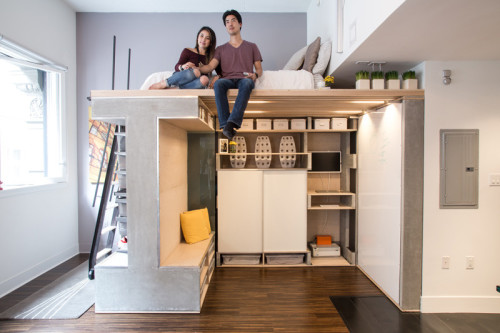
This small apartment in San Francisco has been designed by studio ICOSA, who created a custom space-saving loft to accommodate many functions inside a limited space. Custom designed and pre-fabricated, this project combines a guest bed, dining room, full-size closet, spacious bedroom, and dynamic workspace in a single compact unit. There is even some storage incorporated underneath the ladder leading to the elevated bed. And of course, most pieces are pulling a double shift – dining table works as a desk, murphy bed doubles as a whiteboard, loft bed’s base provides a surface for lighting. Beautiful idea and execution. See more photos after the break for details.
Photography by Brian Flaherty
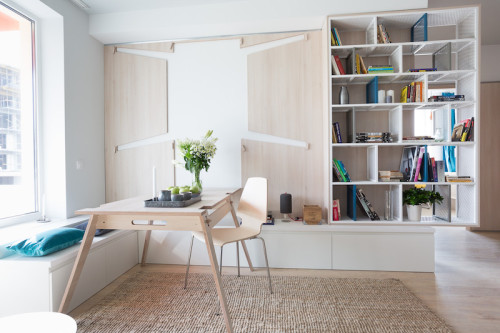
This inventive little apartment has been designed by Bucharest based architects Bogdan Ciocodeica and Diana Rosu. The place consists of a living/dining room, bedroom, bathroom, and an office. All these rooms are very compact. But instead of breaking the walls to create a more spacious layout, the architects created multifunctional furniture to salvage more room. My favorite piece is a murphy dining table, which can fit into the wall like a puzzle, when not in use. The custom built shelving unit next to the dining area expands beyond the wall, visually lengthening the view of the room. Another beautiful idea is the built-in storage boxes inside the elevated floor panels in the office. See more photos of this creative apartment after the break.
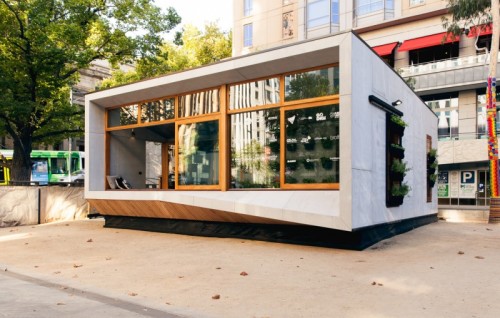
While prefab houses are rapidly becoming a thing, designers create more and more reasons to consider this type of living arrangement. I was really pleased to see this beauty by Australian company Archiblox, aptly titled Carbon Positive House. The building evolved from being just carbon neutral to producing more energy than it requires. It is achieved by tech, architectural, and gardening tricks, such as the buffer zone that allows the house to “breathe”, green roof for better insulation, vertical garden that also blocks sunlight, and more. This little building is a looker too, both inside and out. Very promising and exciting. See more photos after the break.
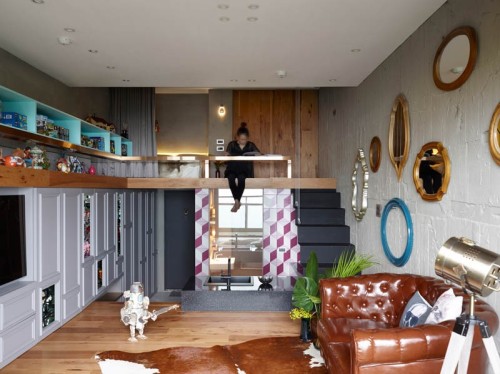
This small eclectic apartment has been designed by Taiwan based collective KC Design Studio. The owners are a couple of creatives, who work for graphic design and fashion business and collect toys as a hobby. This explains the multitude of open shelves and lighted displays throughout the place. Designers made a successful attempt to combine two different aesthetics: classic paneled closet and minimalist staircase, antique furniture and modern materials and fixtures, warm animalistic textures and concrete walls. I also love the clever use of levels: the railing becomes a desk, the space under the staircase creates privacy for the bathroom. See more photos after the break.
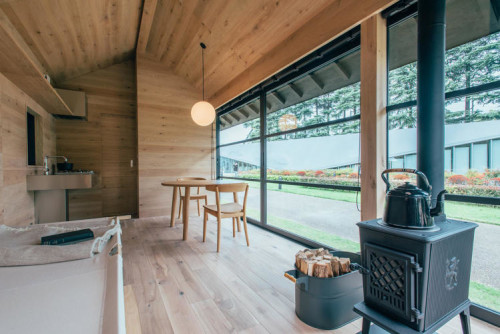
Designers Konstantin Grcic, Jasper Morrison and Naoto Fukasawa have teamed up with Japanese retailer Muji to create a set of ultra-simple cabins for Tokyo Design Week. All three houses cover the basics, such as kitchen, bedroom, bathroom and lounging area, and follow Muji’s Spartan approach to removing distractions and freeing space from the unnecessary objects. After all, a vacation cabin is there to unite us with nature, not things. See more photos after the break.
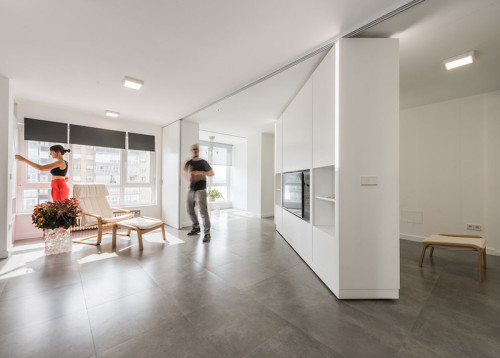
This small apartment, designed by Spanish architect studio PKMN architectures, is all about space and movement. Here the occupants can create their own ideal interior, as open or private as they like, just by moving the walls and partitions. Clever mechanics and unified color scheme make these transitions look and feel seamless, as if the space takes different shapes on its own, morphing along with the movement of the people in it. Watch the video after the break to see the process in action.
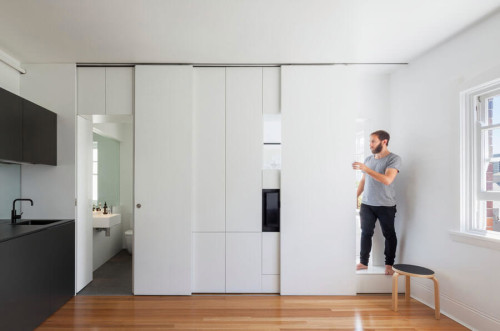
This tiny studio apartment in Darlinghurst, Australia was selected and designed by architect Brad Schwartz for himself. It was a compromise in space for the sake of location, a perfect example of an inventive use of space. The entire structure revolves around a multifunctional wall unit, which shows and conceals different elements via its sliding doors. Thanks to this feature, the same room can be used as a wine cellar, entertainment area, or home office. I love the clean minimalist look of the apartment and clever space-expanding visual tricks, such as mirrors, narrow floor boards, unified color scheme. See more photos after the break.
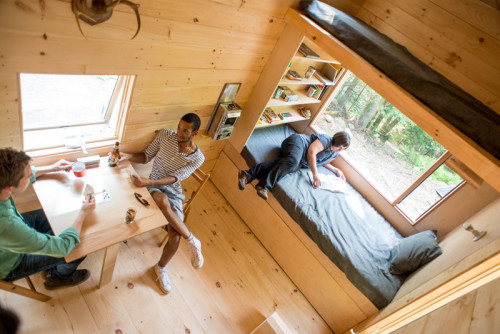
Wonder what it’s like to live in a tiny house? You can rent one and find out! Getaway co-founders Jon Staff and Pete Davis with the help of some Harvard Design School students, built vacation tiny houses that are available for rent. Here is how they describe their project: “We start by custom-building Instagram-able tiny houses that are big enough to live in, but small enough to live simply in. The houses are designed by Harvard Graduate School of Design students to provide the comforts of home — including a comfy queen bed, a stove, a toilet and shower, and classic books and board games — all while being completely off-grid.” The Gateway houses are currently available in the Boston area, although expanding to other locations is in plans. You can book the Getaway House here.
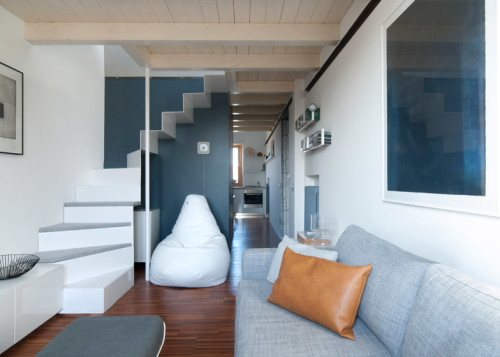
Architectural studio +R Piuerre has recently completed this project, a transformation of a dental office into a compact 60 square meter dwelling. Designed for a young professional, this apartment features many space-saving ideas and visual tricks to maximize the space. The first floor houses a lounging area, kitchen, and a bathroom in between, and the mezzanine level includes bedroom and home office. Although the overall color scheme of the place is white, there are blocks of refreshing color that brighten the mood. The narrow corridor, leading to the living area, is visually expanded by a long mirror strip across the wall. Clever. Check out more images after the break.
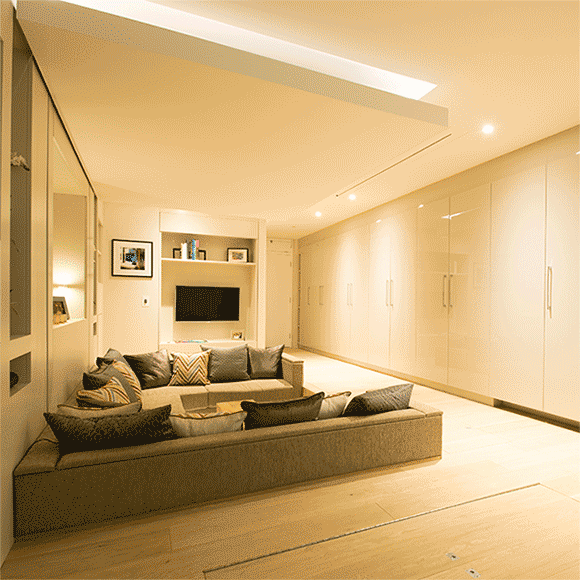
Designer Simon Woodroffe, creator of YO! Sushi and YOTEL, has recently unveiled an exciting new concept – YO! Home. A technologically advanced take on compact living, YO! Home introduces many unexpected space-saving ideas. “Homes are our refuge, our rock. – designer says. – Since the invention of the city centre apartment, we’ve never really re-invented it. YO! Home is that new invention.” The space-saving ideas and techniques for this new home were borrowed from yacht and automotive design, stage production, and other diverse fields. Check out the photos after the break to see all of them.
