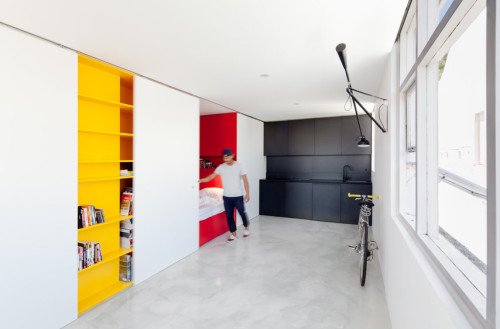
This small studio apartment in Sydney has been designed by Nicholas Gurney. The ascetic approach has made this 27 square-meter space is look spacious. The uniformed whiteness of the room is interrupted by the yellow bookcase, which is covered at night by a sliding panel, in turn revealing the built-in red sleeping area. The third functional zone, kitchen, is black. Thus, color only marks the utilitarian areas, leaving the rest of the apartment bare and untouched. Clever and beautiful. “The micro apartment offers a proposal for future high-density urban living for one person families; the fastest growing demographic,” – designer states.
Photography by Katherine Lu
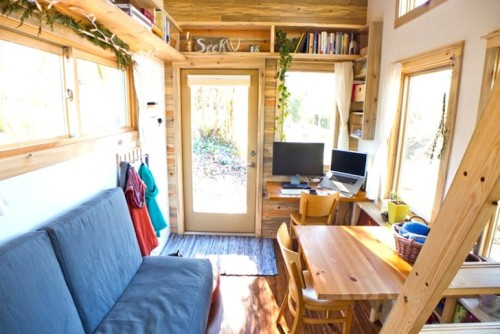
I have written about the tiny house movement before, but some of these houses are so damn adorable, they deserve a separate mention. For example, this 8×20 ft dwelling created by graphic designer Alek Lisefki. Built on a flatbed trailer, the house is fully transportable and has already been taken for a spin across the country, from Fairfield, Iowa to Sebastopol, California. Alek reflects on his project: “Inhabiting such a small space will force me to live in a simpler, more organized and efficient way. Without room to hoard things and hide away from the world, I’ll be forced to spend more time outdoors, in nature and engaging with my community. This will foster better health and healthy relationships. With no more rent to pay, I’ll save money, allowing for a less hectic work life and more time and funds for health, leisure and travel. While living in a such a small house, my space, and in turn each area of my life, will be simpler, less chaotic, and free from all but what is essential.” Even though the tiny house movement requires a lifestyle that is quite different from our urban life, we can adopt its rationale and some of the space-saving ideas in our small city apartments. Check out more interior photos after the break for inspiration.
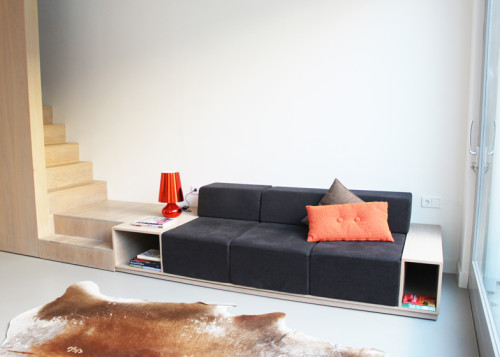
This 76-square-meter residence in Leiden, Netherlands has been built by Dutch firm 8A Architecten. The goal was to create a temporary dwelling for a family living in Paris, the place was intended to be low key, but comfortable and spacious. In order to create an illusion of space, the house was completely stripped of all interior walls. The ample storage is hidden inside multiple built-ins, custom made for this interior. But my favorite feature by far is the staircase that merges into a sofa. It gives fluidity to the design, creating a long continuous line of oak wood, which also adds to the optical illusion of a bigger space. For a full tour of the house see more photos after the break.
This video shows the day in a life of the resident of the compact unorthodox loft, built by Spanish studio Elii. The Didomestic apartment, as the architects call it, occupies a refurbished attic in downtown Madrid. The open layout is achieved by suspending nearly all functional elements from the ceiling. This way each area can play multiple roles, depending on the situation. The design also features multiple built-ins, hiding ample storage in the walls, floors and ceiling. The sliding panels allow zoning the space, adding privacy when needed. The video is created by photographer and filmmaker Miguel de Guzmán. See more images of the apartment after the break.
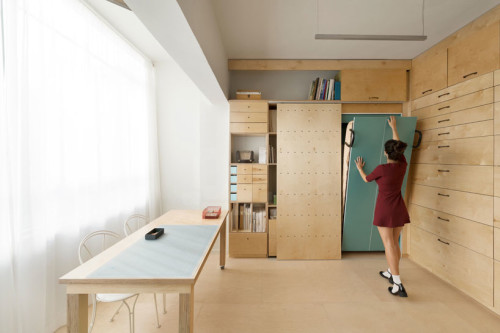
This 20sqm (around 215 sqf) studio apartment has been transformed into a workspace for an artist. Authors of the project, architects Ranaan Stern and Shany Tal, equipped the space with many versatile details and, most importantly, ample storage. The drawers and cupboards were designed to accommodate contents of various sizes, perfect for oversized paintings and posters. The smaller compartments can be taken down from the larger units and placed on the table for easy access. The sliding panels feature peg holes and can serve as bulletin boards, art displays or modular easels. The studio also includes a folding bed, that is completely invisible behind the sliding door when not in use.
(via designboom)
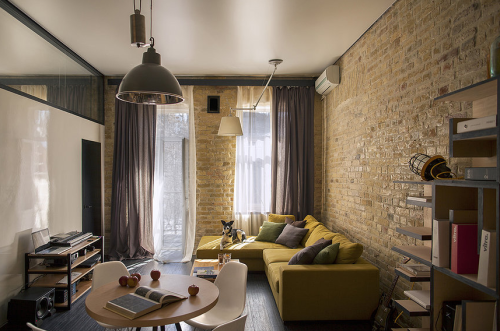
Constant motion is the name and the underlying principle of this loft in Kiev, Ukraine, created by architect Alex Bykov for a young creative couple. Kitchen here is made the center, the “heart of the home” (as it is very typical for Eastern European dwellings), and the rest of the apartment revolves around it. The functional space is divided into bedroom, lounge, library and entryway, connected to the bathroom/closet area. You can move from one room to another in an uninterrupted circle, since the spaces flow smoothly into each other. Thanks to the ceiling height it was possible to elevate the library. Not only this created a more secluded reading retreat. The podium itself is filled with hidden storage, something any small apartment can use. Check out the photos after the break to get the full tour of this hip and clever home.
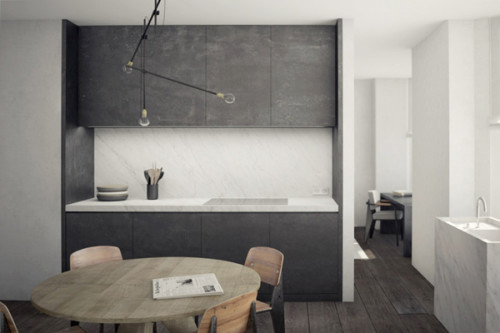
Monochromatic and austere, this apartment looks open and spacious, in spite of its small footprint. Designed by French studio Nicolas Schuybroek Architects, the apartment utilizes clever combinations of marble, stone and timber to create visual layers and sense of warmth. Carefully selected and strategically placed art opens up the rooms even further. A beautiful example of minimalism in a tiny space.
(via minimalissimo)
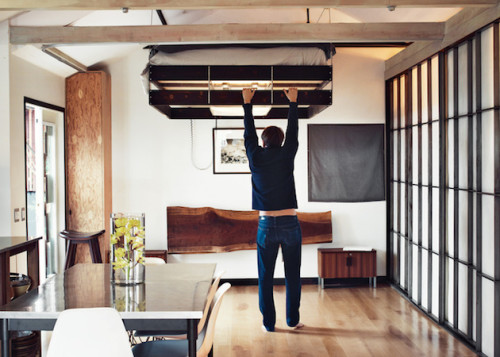
Here is another glowing proof that living small is not always a necessity, but can also be a conscious lifestyle choice. Take for example this tiny house, belonging to Mad Men star Vincent Kartheiser. A 580-square-foot cabin, which Kartheiser shares with his fiancée, actress Alexis Bledel, was initially divided into several minuscular rooms. Eventually the actor involved designer and builder Funn Roberts, and the layout has been opened up to include pretty much everything into a single big room. The particularly bold moves include a shower in the middle of the living area and a massive suspended bed controlled via a pulley system. I especially love the headboard that flips down to serve as a double desk when the bed is in the air. Kartheiser calls the eclectic style of the place “Japanese-industrial.” Here side-sliding screens coexist with metal fixtures, delicate lighting and Japanese garden contrast the provocative aesthetic of the living room. Check out more photos after the break to see this amazing home in more detail.
(via dwell)
This small house in Oregon has been inspired by traditional Japanese minka homes. The owner and builder, Brian Schulz, wanted to see “how small of a house I could make feel big”. And the achievement is remarkable. This 14-by-16-foot dwelling looks airy, serene and spacious. The salvaged wood, collected by Brian during his kayaking trips, has a strong presence in this project. It envelopes the exterior, makes a statement in the interior, works as structural support and creates an aesthetic identity of the house. Watch the video by Fair Companies for the full tour of this amazing built.
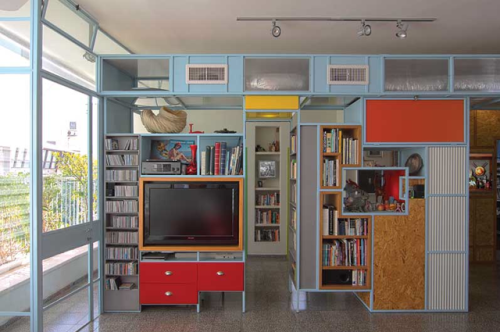
This small Tel Aviv apartment is a home to a family of three, designed by Benjamin Lowenstein. The open space is divided by a partition in the middle, creating privacy for two workspaces and a library. Made from iron and pressed wood, the partition is coloblocked with shades of blue, red and yellow. These friendly colors inform the scheme and the vibe of the apartment. Another clever part of this layout is that the partition is built perpendicular to the wall of windows, allowing light travel freely in all areas. I love how other elements of the place pick up the aesthetic of this core feature. Like the kitchen, which is adjacent to the partition, is continuing the colorful theme with bright green and pale pink accents.
Photography by David Frenkel
