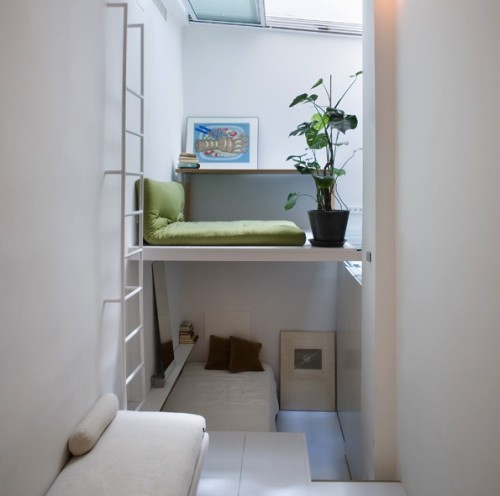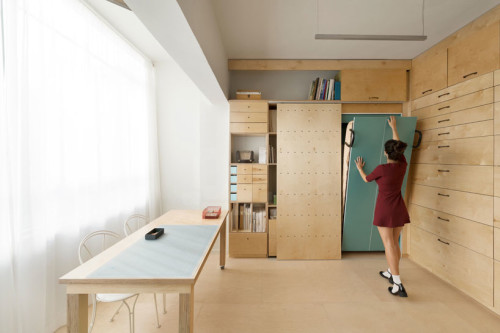
This 20sqm (around 215 sqf) studio apartment has been transformed into a workspace for an artist. Authors of the project, architects Ranaan Stern and Shany Tal, equipped the space with many versatile details and, most importantly, ample storage. The drawers and cupboards were designed to accommodate contents of various sizes, perfect for oversized paintings and posters. The smaller compartments can be taken down from the larger units and placed on the table for easy access. The sliding panels feature peg holes and can serve as bulletin boards, art displays or modular easels. The studio also includes a folding bed, that is completely invisible behind the sliding door when not in use.
(via designboom)
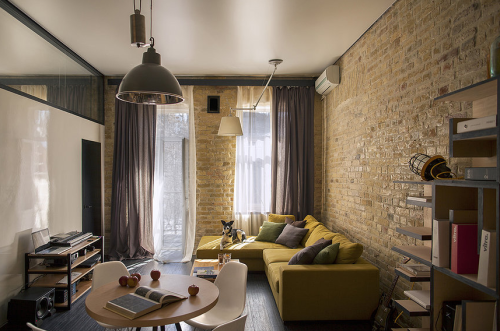
Constant motion is the name and the underlying principle of this loft in Kiev, Ukraine, created by architect Alex Bykov for a young creative couple. Kitchen here is made the center, the “heart of the home” (as it is very typical for Eastern European dwellings), and the rest of the apartment revolves around it. The functional space is divided into bedroom, lounge, library and entryway, connected to the bathroom/closet area. You can move from one room to another in an uninterrupted circle, since the spaces flow smoothly into each other. Thanks to the ceiling height it was possible to elevate the library. Not only this created a more secluded reading retreat. The podium itself is filled with hidden storage, something any small apartment can use. Check out the photos after the break to get the full tour of this hip and clever home.
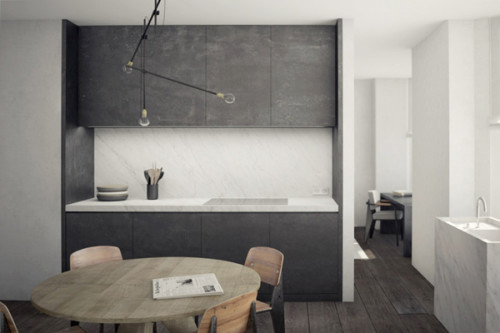
Monochromatic and austere, this apartment looks open and spacious, in spite of its small footprint. Designed by French studio Nicolas Schuybroek Architects, the apartment utilizes clever combinations of marble, stone and timber to create visual layers and sense of warmth. Carefully selected and strategically placed art opens up the rooms even further. A beautiful example of minimalism in a tiny space.
(via minimalissimo)
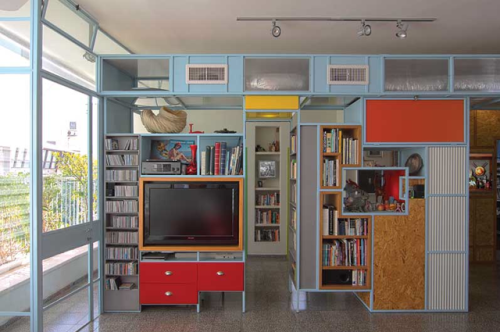
This small Tel Aviv apartment is a home to a family of three, designed by Benjamin Lowenstein. The open space is divided by a partition in the middle, creating privacy for two workspaces and a library. Made from iron and pressed wood, the partition is coloblocked with shades of blue, red and yellow. These friendly colors inform the scheme and the vibe of the apartment. Another clever part of this layout is that the partition is built perpendicular to the wall of windows, allowing light travel freely in all areas. I love how other elements of the place pick up the aesthetic of this core feature. Like the kitchen, which is adjacent to the partition, is continuing the colorful theme with bright green and pale pink accents.
Photography by David Frenkel
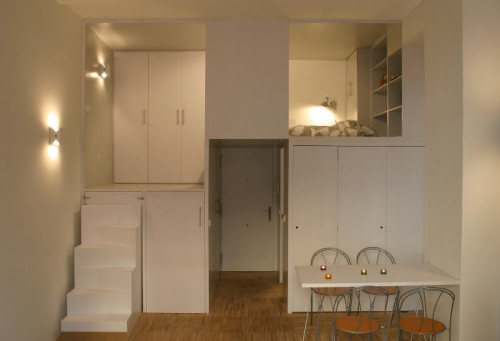
This tiny apartment in Madrid, Spain has been designed by Beriot Bernardini Arquitectos. A 28-square-meter pad has been transformed to include all functional attributes of a much larger space. The clever loft box, built above the kitchen and bathroom, includes a sleeping nook and an ample storage. Even the very steps to the higher level serve as an extension of the closet. This concentration of elements allows the rest of the apartment to remain open and spacious. The unified whiteness of the place creates an illusion of openness and volume.
(via desire to inspire)
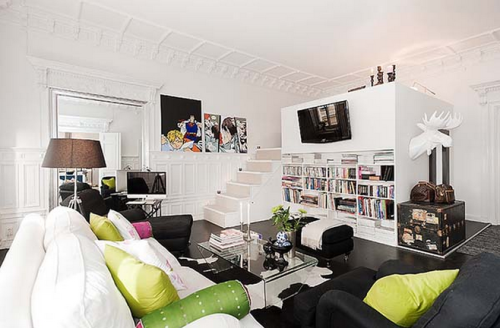
This beautifully designed apartment is located in Stockholm, Sweden. And, even though it is rather small (only 70 square meters) – thanks to clever space-saving and decorating techniques, it looks airy and spacious. Of course, the abundance of natural light and high ceilings played their role here, but if you look at the floor plan – you’ll be amazed at how limited the initial layout has been. I love the use of the architectural details in this interior – door lintels are turned into a headboard and a mirror frame, moldings are serving as shelves for art pieces… The old and the new coexist in this project very harmoniously. The color scheme, aside from several decorative accents, is kept black and white, creating unity and openness. Check out more photos after the break.
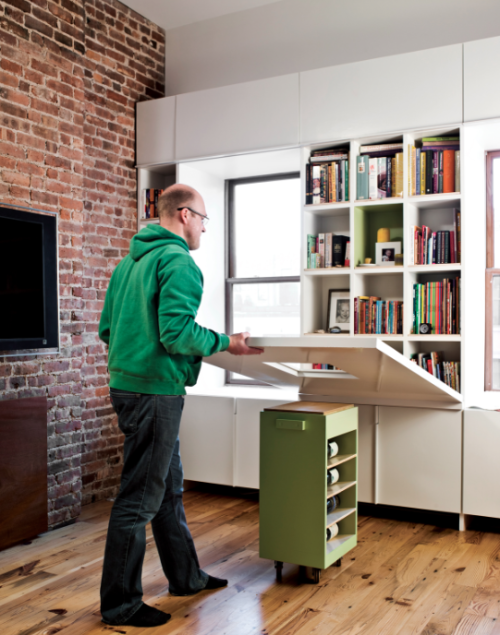
This small New York apartment has been designed by Margarita McGrath and Scott Oliver of Noroof Architects. The 640-square-foot pad in Manhattan’s East Village was a somewhat limited canvas for creativity. Compact space, narrow rooms, illogical layout – typical New York issues were present here in all their glory. So, in order to built a comfortable home for a family of three, designers had to create multifunctional solutions for each room. Here is how they describe their process: “Remodeling a tiny fifth-floor walk-up for a family of three is like building a small boat for a long voyage. We resolved these challenges the way shipwrights do—by building in flexibility. Each part of the vessel is crafted to serve multiple functions: a desk becomes a bed, a wall surface becomes a table, and hatches keep personal items neatly below decks.” These clever ideas recover plenty of space and light for people to function and find delight in this home. It is amazing what proper storage can do…
Photography by Chuck Choi
The tiny DIY Seattle home occupies a storage unit in the basement of a pre-war coop building. Steve Sauer, the owner and creator of this incredible dwelling, used his expertise as a designer of airplane interiors (at Boeing) to transform the 182 square foot unit into a cool living quarters. He’s managed to fit about 8 different useful spaces into the micro apartment by stacking functions. A cafe area is stacked on top of a video lounge . One floor up on the adjacent wall, a bed is built above a walk-in closet/ office. The main floor space fits a transforming table and a 3-foot-deep Japanese-style soaking tub hidden below the entryway. There is even space for a guest bed and bike storage! Watch the video by Fair Companies to see the tour of this amazing space.
This cool minimalist pad has been designed by Madrid based studio MYCC. The challenge was to create a livable home within the strict limitations of a tiny footprint. Without the room to expand horizontally, designers made the most of the vertical space by building several levels and creating a non-linear path. All functional zones are connected and open to view, even the bathroom is within sight. This openness contributes to the illusion of a much more generous size. Each zone serves multiple functions, for example – the bed slides beneath the living room platform, transforming the bedroom into a open space. The office above turns into a lounge, thanks to added seating. In spite of its smallness, the apartment looks quite luxurious, it even has such rare features as hamman bath. Watch the animation to see how the place functions in different social situations.
(via minimalissimo)
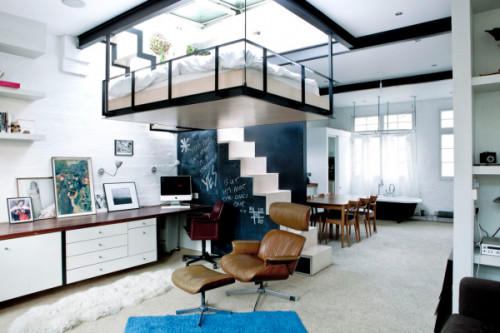
Square footage is often a problem in urban areas, but if you are blessed with good ceiling height and ingenuity – there is always a solution. This unusual London loft comfortably houses full-size living, dining, and sleeping areas in a small space. This is achieved by putting the bedroom on a platform, suspended from the ceiling. It’s high enough to have some level of privacy, and the skylight right above the bed prevents any claustrophobic feelings. The staircase, leading to the bedroom, extends all the way to the roof garden – another beautiful detail. I also quite like the open vintage bathtub (with the shower curtain serving as a window curtain). An uninhibited and smart use of space.

