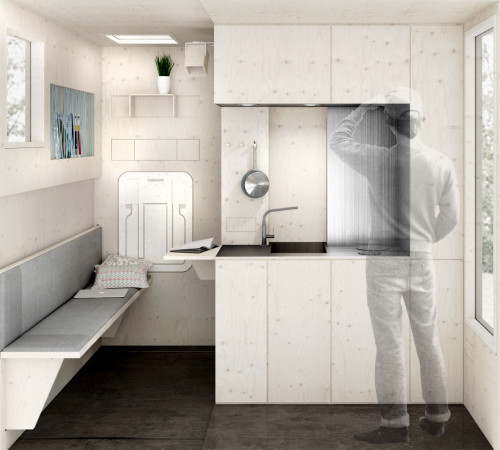
This tiny moveable house concept by Polish architect Tomasz Zabłotny, is envisioned as an answer to the unused post-industrial spaces. These houses, each taking a smaller footptint than a parking spot, could fill abandoned rail yards and other open spaces and serve as temporary accommodations for people working at music events, festivals, or involved in other artistic activities. These nomadic shelters fold down when not in use, and unfold, when the occupant is inside. They include all the necessities, such as sleeping area, desk, kitchenette, toilet and shower, as well as some basic storage. Check out the images after the break for a full tour.
I love this fun video of a tiny guest house, capable to accommodate three (!) people. The garage sliding bed is my favorite feature. The bathtub in the basement is another one. Available for rent here.
(Thank you, Kelly)
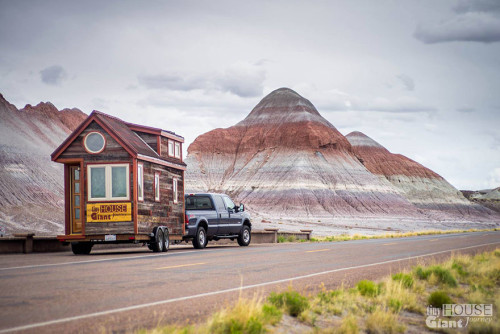
Here is another tiny house story that made me feel warm and fuzzy. Jenna and Guillaume managed to escape the rat race by building a tiny cabin on wheels, in which they travel and reflect on their adventures creatively, Guillaume as a photographer, and Jenna as a writer. Here’s how she describes the beginning of their tiny house story: “Two years ago my partner, Guillaume, and I were both burdened by high rent, a multitude of belongings, college debt and careers that allowed us to maintain that lifestyle. I was beginning to believe I’d never be able to pursue my passion for writing and Guillaume felt the same way about his photography. Then we came across tiny houses. These artistically designed tiny dwellings inspired us to upend our lives and pursue our dreams. We came up with a game plan: 1) Build a tiny home, 2) Travel around North America for one year, and 3) Create a travel journalism portfolio about alternative lifestyles. He’d photograph. I’d write.” You can see and read more about Jenna and Guillaume’s travels on their blog, which I find truly fascinating. Check out more photos after the break.
(via boredpanda)
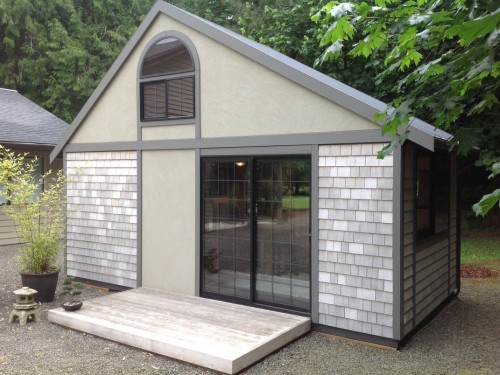
The words “luxury” and “tiny” rarely go together, but this house in Aurora, Oregon, amazingly combines the two notions in one clever package. The creator of a house, Chris Heininge, was inspired by his travel to the East, especially to Japan. He tried to implement the same principles of beautiful and simplified living, the Japanese are so good at. The result is an American take on an Eastern idea. The house features everything one needs for comfortable existence: fully equipped kitchen, queen size bedroom, lots of hidden storage, and even spoils like fireplace and jacuzzi tub. Oversized windows provide enough light for it to feel cozy but not claustrophobic. The asking price is 70K. See more photos after the break.
This amazing project has been completed by studio PKMN Architectures in Madrid. The single story 15-square-meter house was remodeled to accommodate one person and all of her belongings. Here is how the architects describe it: “All I Own House materialises the interior of Yolanda’s house through her personal belongings. But these objects, such as Yolanda, would never stand still, they move around with her, accompanying her way through the day.” Several functional zones are rotating essentially on the same spot, all thanks to the three custom made wooden, suspended, mobile and transformable containers. These containers are attached to the ceiling via a simple industrial railing system. Quite remarkable, isn’t it? See more photos after the break.
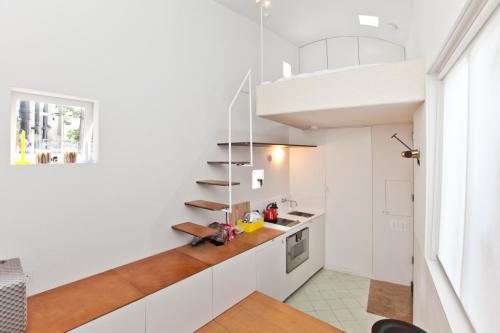
This miniature house in north London has made headlines for its whopping listing price – £275,000 (roughly $444.000). Described as a “one-bedroom terraced house” on the seller’s website, the tiny 188 square-foot home is just one room with a bedroom loft. Situated in a fashionable neighborhood of Barnsbury, the deal proves, that location is the key element in urban living. “It’s possibly the smallest house in the world,” said the agent. “It’s just been developed and put on the market. It’s a great crash pad for the area. It’s got everything a house would have and the space is cleverly used. There’s storage under the raised part of the living area, a patio out the front and a window. I’ve been to the property and it’s a really sweet house – it works.”
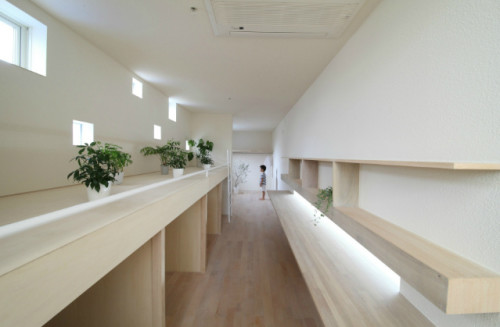
Living in constrained urban conditions is often a call for creativity. Take this beautiful minimalist house, for example. Located in Okazaki, Japan, the building is quite literally squeezed between two other dwellings. The initial footprint of the house is only 10ft wide and 69ft wide. But the owners, with the help of architect Katsutoshi Sasaki, managed to turn it into a serene oasis. And the airiness you see on the photos is not the result of sacrificing function. The house has all the necessities, like the kitchen, bath, toilet, living room, study space and bedroom. It also has a few luxuries, such as the terrace and indoor garden. Check out more images after the break. (more…)
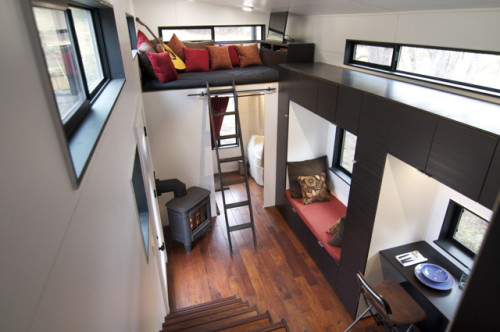
If you read this blog, you probably already know that I am an avid fan of the Tiny House movement. This next example of a tiny mortgage free dwelling is a beauty, filled with many elegant and clever space-saving details. The house, called ‘hOMe’, incorporates all traditional conveniences, such as two sitting areas, a bedroom, a kitchen, a dining table, a bathroom and lots of storage. All this goodness cost the owners only 33K to create. And thanks to solar panels and wooden stove, the utility bills are reduced to nearly nothing. What a way to break from the mortgage slavery… Check out more photos after the break.
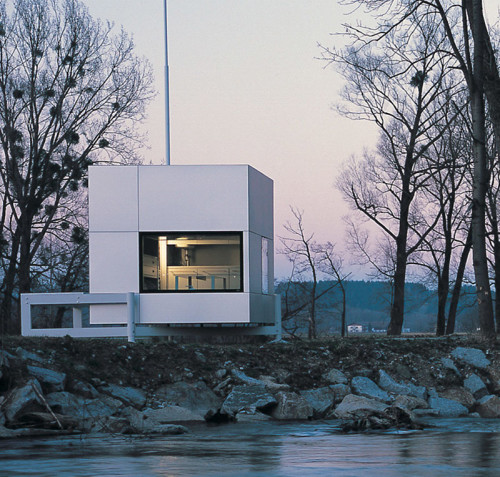
Micro Compact Home is an example of a student project that went sensationally well. A Munich Tech University professor Richard Horden, who is also chairman of the architectural practice in London, gave an assignment to his students to create a modern nomadic dwelling, suitable for a dorm alternative. After a series of prototypes, they came up with these clever capsules that allow both closeness to nature and privacy. Each micro compact home is fully equipped with the latest technology, so there are no compromises in terms of the quality of living. You get two double beds, sliding table, storage, shower and toilet cubicle, flat screen tv, kitchen with all the latest appliances, plus air conditioning, water heating, fire alarm and smoke detectors. The dwellings are preassembled and shipped worldwide. See more photos after the break.
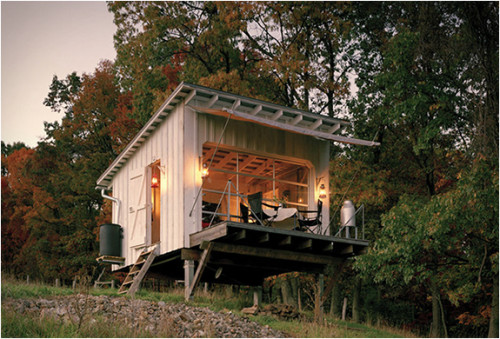
In spite of being a confirmed city dweller, I am quite taken by this small weekend structure, built by Broadhurst Architects on the southern slope of South Fork Mountain, near Upper Tract, West Virginia. “The shack was created as a logical step between tent camping and the yet unrealized weekend cottage, – architects say. – This fundamental shelter has no electricity. Oil lamps provide light. Heat is provided by a small wood stove.” The place is as close to nature as one can get. The front facing façade of the building features a glass garage door that opens to a magnificent view of the valley. Side windows provide ventilation, by letting mountain air inside the building. A simple and beautiful structure for the peaceful living.
(via bless this stuff)
