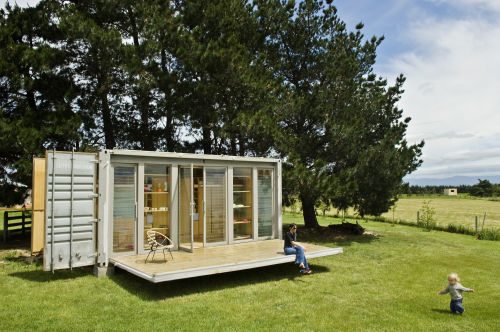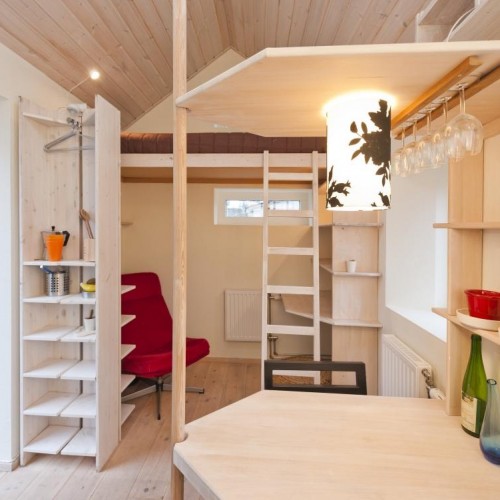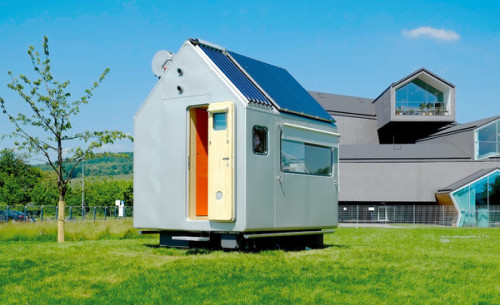
Today I’d like to bring your attention to this great work by famed Renzo Piano, called Diogene. The man who gave the world the Pompidou Center, The Shad, and the NY Times building (among many other celebrated projects), suddenly decided to think small and built a tiny home. “When I was a student, in the ’60s, I dreamt of making a house 7 feet by 7 feet, as a dream of freedom, of self-moderation,” – Piano told in his recent interview to the NY Times.
Diogene, a prototype house for the furniture company Vitra is very close to those dream dimensions – 8.2 feet wide by 9.8 feet long by 11.5 feet high. Although Diogene’s façade matches that of a simple house, it is in reality a highly complex technical building with consumption, production and disposal satisfying the highest demands of sustainability and energy efficiency. It features two rainwater tanks attached to a boiler, a composting toilet, triple-glazed windows and insulated walls that can withstand temperatures from minus 10° to 105°F. Electricity comes from three rechargeable batteries that plug into an external power source.
Diogene is expected to be produced in three years and will cost about $45,000. A deluxe model with rooftop photovoltaic panels will be about $75,000. The prototype can be seen on Vitra’s campus in Weil am Rhein, Germany.
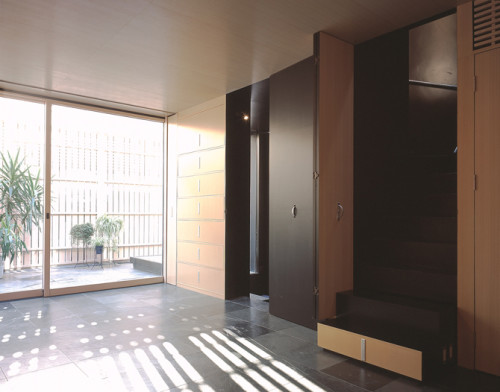
Population density in Tokyo is notorious. And that’s why inventive uses of limited space really flourish there. The Drawer House, built by the renown Nendo, is a good example. Using the concept of drawers, designer created an elegant and multifunctional layout. Several rooms worth of objects and furniture are concentrated in one wall and applied interchangeably. Here is how Nendo explains the concept of the house: “The residential functions are condensed into one side of the wall, and can be pulled out when necessary, like drawers. A simple mechanism, but this adaptive and flexible space is very effective in the limited housing situation in Tokyo.” A beautiful idea and seamless execution.
(via minimalissimo)
Even for the creature of comfort like me – this video felt good, almost enticing. Imagine the freedom of your own boat, parked (or moored rather, if we’re being serious about sailor jargon here) in pricey West End London. Freelance fashion stylist Emma Freemantle lives on a narrowboat, the type of a vessel built over the centuries to fit Britain’s narrow channels (some are less than 7 feet wide). Her floating home is part of the community of narrowboats on London’s Regents Canal where she has lived for 6 years. Emma describes her tiny dwelling as a “floating caravan log cabin” that made her go back to basics. Woodburner, filling the water tank, replacing canisters of butane gas, heating water on the stove… It’s camping in the middle of the city allright. But Emma loves it. “I think it’s really good to have a little bit of hardship to really appreciate how you live and where it’s all coming from,” – she says. Check out the video above, shot by Fair Companies, to see the full tour of this unique home.
This is delightful. A young couple, Malissa and Chris Tack, created this 140-square-foot home on wheels. The project took about a month to complete and cost close to 30K, solar panels installation included. The result – a modern mobile home that can be parked in any location that has power and water supply. What a beautiful concept of nomadic living! Check out the video to see the house tour.
(thank you, Alex)
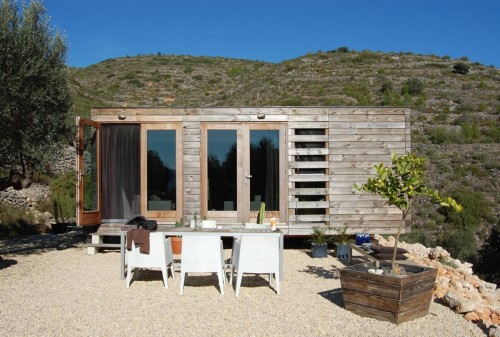
This simple and beautiful house has been built by Daniel Martí i Pérez of DMP Arquitectura in collaboration with designers Jurgen Van Weereld and Karin Giesberts in the province of Alicante, Spain. The project was an attempt to perfect a concept of prefab housing and create an example of a stylish, affordable dwelling that is easy to build and replicate. There are two bedrooms, a confortable master bedroom along with a tiny second bedroom/study. A large walk-through closet behind the kitchen provides ample storage space. The open living/dining/kitchen area completes the layout. See the revealing assembly shots after the break.
(via small house bliss)
Japanese people know a thing or two about living small. It comes as no surprise that the nation overpopulating a tiny island is known for inventive approach to real estate. In this ABC report we can peruse an interesting overview of Japan’s small but very cool and beautiful dwellings and understand the logic behind their design. I was also pleased to see an interview with Azby Brown, whose books I love. Enjoy!
(thank you, Sinisa)
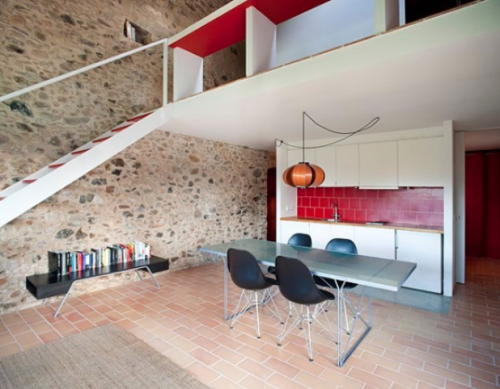
Architects David Pou van den Bossche and Estel Ortega (partners in life and in work with their firm Cubus Taller d’Arquitectura) created this unexpected small home in a 16-century hayloft David’s family owned as part of their estate. The space is tiny (only 60 square meters), but rather tall, so the only way to go was up. The architects created a two-story functional cube that houses all important living components – kitchen, bathroom, bedroom and storage. There is even a long desk that is used by both occupants as a joined home office. The architects wanted to leave the stone walls untouched so they didn’t mount anything to the walls (the only closed room in the home is the bathroom). The result: the small space feels larger because of unobstructed views from any corner of the house. I also quite like the contrast between the old and the new that is so tastefully done in this project. Check out the video by Fair Companies after the break for the tour of this unusual home.
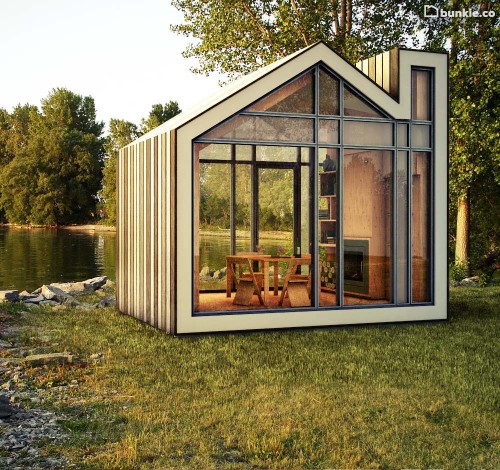
The Bunkie is a collaborative effort between industrial design firm 608 Design and BLDG Workshop. A concept at this point, the project can be implemented on any plot of land and fit any landscape. The Bunkie can serve as a cottage or a guest addition to an existing home. Its clever design allows to accommodate four people. Two queen sized murphy beds are built into one wall while a dining table and four chairs are integrated into another. The transition between sleeping and dining modes is seamless and fast. All elements are pre-manufactured and shipped flat-packed to a location. Small enough not to require a building permit, the Bunkie is a low cost, low impact and low fuss house. It’d be exciting to see this project going live.
Out of many prefab house concepts I’ve seen lately, this one stand out. Created by New Zealand based architect studio Atelierworkshop, this house is a beautiful reincarnation of a prosaic shipping container. Just like a regular container it ships anywhere in a truck or a helicopter, attaches easily to any plot of land and allows comfortable existence for two adults and two children. The interior includes bunk beds, double bed room, dressing room, kitchen and bathroom. The space can be zoned with dividers, creating great versatility. Exterior canvas screens provide privacy when needed. The container house is environmentally clean and self-sufficient. It can even be suited to remote or non-service supplied land. Atelierworkshop is looking for partners to mass produce the concept.
Here is an interesting student dwelling concept from Swedish company AF Bostäder. As an alternative to multi-unit dormitory housing, they have built a small cottage with all the essentials a young scholar may require. The place includes a kitchenette complete with dining area, a shower bathroom and a sleeping loft. A study desk is conveniently located below the sleeping area. There’s even an outside plot for a bit of gardening. The projected rent amount for the cottage is the equivalent of $370 – something any student can afford. Right now the company is petitioning authorities to expand and create more free-standing student houses like this one. And the existing sample cottage is a subject of a steady competition among students for the right to live there.
(via dornob)

