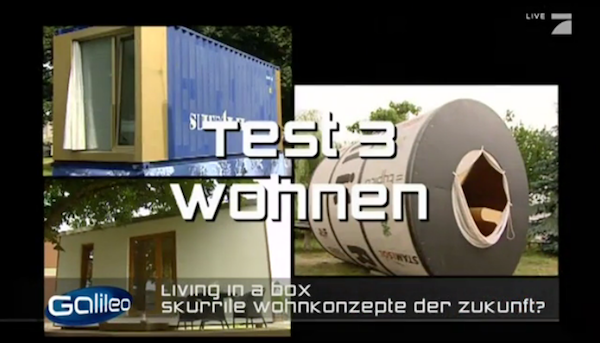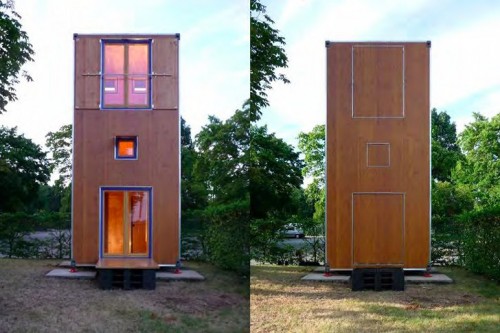
Architect Han Slawik built this tiny home, called Housebox, as an attempt to create an affordable housing solution for people on the move. Inspired by shipping containers, the place is only 150 square feet big. Thanks to the fact that Housebox is a three story building, its footprint is even smaller, approximately 75 square feet. The first floor houses a small kitchen, dining area and bathroom; the bedroom is on the second floor, and the third floor is a place for a living area. Smart storage solutions around the house make this layout efficient. The benefits of this concept are numerous – the house this compact can be moved, it can fit in tight spaces, even parking lots. A true nomad home…
(via inhabitat)
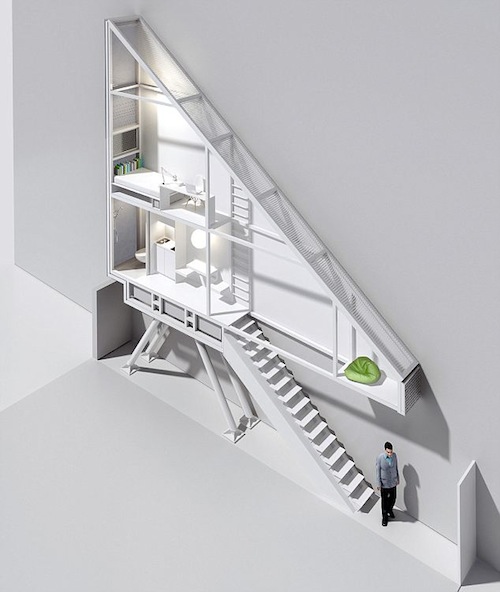
This project has been recently completed by Polish architect Jakub Szczesny in Warsaw. More of an installation and social experiment than an actual dwelling, the object is a response to the rising problem of urban housing in Poland. The house occupies a gap between two buildings, at its widest point it is less than 5 feet wide (and only a little over 3 feet at its narrowest). The building is so slim, there isn’t even a space for a window – sunlight enters through the tiny holes in the bedroom wall. “Research shows we are approaching a social disaster because too little living space is built, – the architect said in his interview to Daily Mail. – You don’t need that much space to live in, so it is worth considering building smaller scaled, cheaper housing.” Szczesny approached Israeli writer and film director Etgar Keret to get involved in the project. Keret will live in the building for six months, on and off.
(HT to my reader Ben Vlass)
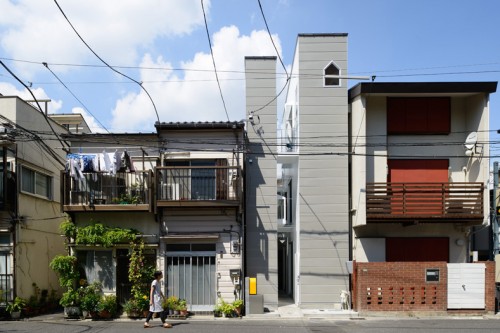
Japanese architects are versed in complying with space limitations. Especially while building in Tokyo, one of the most overcrowded places on the planet. This unusual home, recently completed by architect studio ondesign, is literally utilizing the gap between two houses. The plot is only 9 square meters big (around 97 square feet). Which is why building vertically was the only option. The three-story house includes all that is necessary for comfortable living – kitchen, bath, sleeping and lounging areas, even purely recreational outdoor space. Check out architects’ blog to see all stages of this amazing project.
(via spoon & tamago)
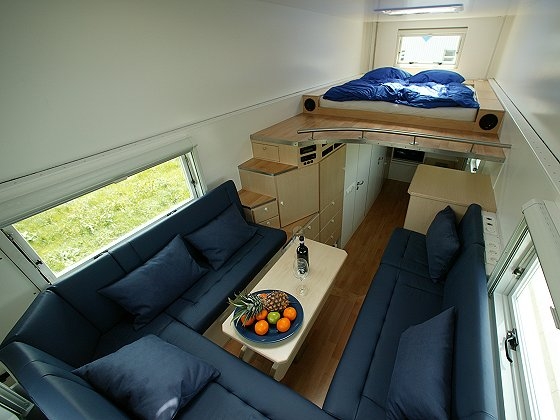
Usually when we think of someone living in a truck, our mind paints a picture of extreme disenfranchisement. Not here. This compact residence, built inside the standard UNICAT truck, includes all essentials of a comfortable dwelling – bedroom, bathroom, office, lounge and more – perfect for the adventurous freelancer or man on the run. Of couse, living in such a confined space calls for a good organizing plan, so the space is fitted with generous storage. Check out the space-saving ideas this incredible mobile home offers – more photos after the break.
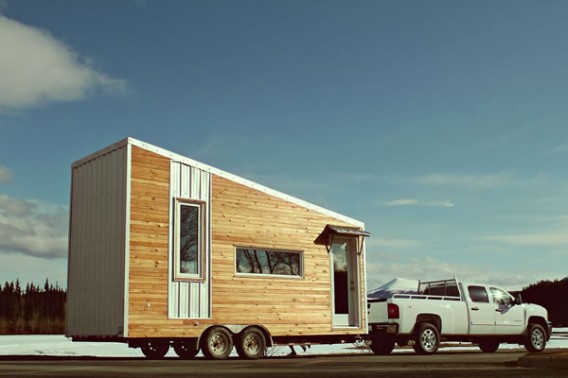
Leaf House is an ingenius little dwelling, built by small housing enthusiast Laird Herbert from Whitehorse, Canada. His inspiration came from buildings of Hornby Island, on the west coast of British Columbia.
“One of the most magical of these buildings is the Leaf House, – Laird says, – It is a whimsical and airy cabin, seemingly balanced precariously on one driftwood beam. In my mind, the leaf house epitomizes the creativity of the owner-built home. It is what happens when we look at building beyond the conventional norms – beyond stick framing and vinyl siding; beyond the real estate market; beyond housing simply as a means to make a buck. I only just got to see the leaf house (the location is not well known) a couple of years ago and it inspired me to start building and designing tiny homes.”
The current model features a living area with sofa bed, raised sleeping quarters, fully functional kitchen, bathroom with a compact bathtub and an open dining area. There are also self-sustaining elements, such as a composting toilet, propane tankless hot water system, propane GE range half fridge, Ecoheat electric baseboards, LED and halogen lighting and a 35-gallon (132-liter) water storage unit. After selling his first two homes were successfully, Laird is planning new versions.

This prefabricated Mini House by Swedish architect Jonas Wagell is built to be suitable for any landscape and any weather. Sized only 15 sqm (approximately 161 square feet), the unit is designed as a compact and affordable alternative to a cottage. It can be shipped to virtually any destination. A sturdy construction is created by prefabricating walls and roof in modules. Also, critical aesthetic details such as the trimless windows in walls and roof and electrical feeds in walls are prepared. Mini House is delivered flat-pack and constructed on-site within a few days. The concept includes a number of customized add-ons, such as a compact kitchen and bath module, a heater kit with chimney, a storage module and a solar power kit to provide electricity.
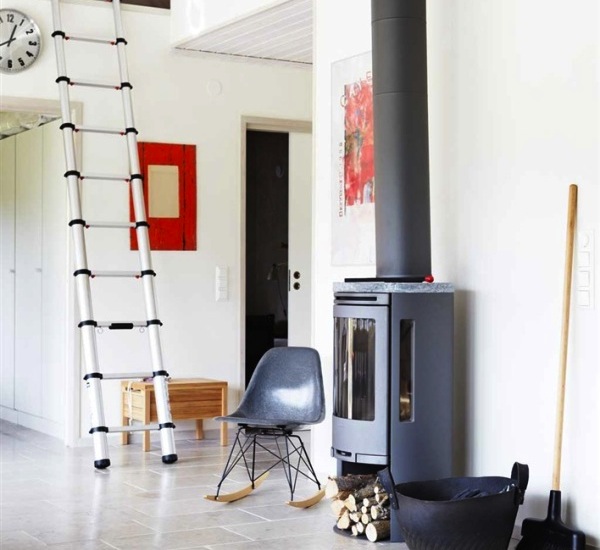
This small vacation house in Sweden (75 square meters) started with the chair. The owners, Marie Wåhlin and Kenth Kembe, derived the aesthetic of the place from an old Eames moulded chair, bought during couple’s trip to Gothenburg. Another source of inspiration came from the traditional architecture of Gotland – the homeland of the house. Architect Torbjörn Hoeg managed to create a tailored modern solution, based on these classic ideas. The center of a house is a living room, which, thanks to the shape of the roof, has a cathedral feel. Three small bedrooms, kitchen and bathroom enframe the central area (see the floorplan below). There are several green touches, that make the house truly self-sufficient. The steep metal roof houses three solar panels, creating enough electricity to cover the heating and hot water from April to October. 37-centimeter-thick masonry walls hold the heat well, and the limestone floor keeps the house cool during hot months.
(via wave avenue)
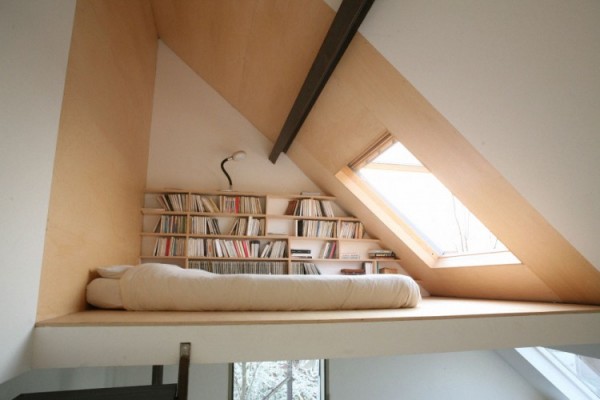
This house in Bruxelles, Belgium, did not boast a generous square footage. Which is why the team at Vanden Eeckhoudt-Creyf Architectes decided to expand the place vertically. This contemporary loft was created for a couple with no kids, so the design could get away some adventurous elements. Namely, several sets of minimal floating staircases were used to access each level, and a classic fireman’s pole to easily get down to the bottom floor from any of the upper three floors. How cool is that! The house incorporates a kitchen/dining area, a small living room, a dressing room co-joined with the powder room. A beautiful sleeping loft (my favorite detail) is finishing this dwelling.
(via inthralld)
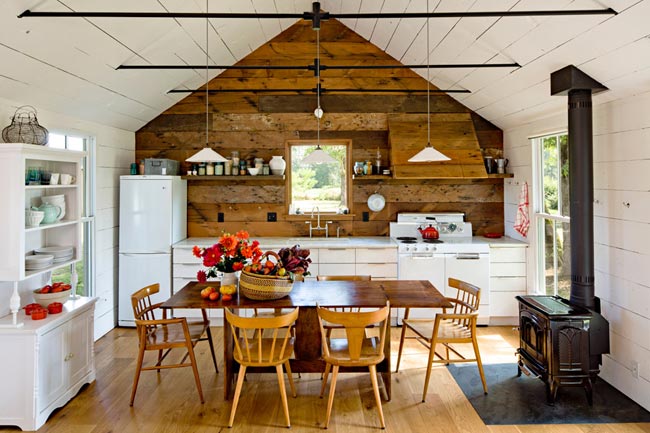
The interior of this house near Portland, Oregon looks so open and spacious, it’s hard to believe that the footprint of the entire place is only 540 square feet. Designer Jessica Helgerson and her family bought this property in 2008. The main goal of the renovation was not to increase the square footage, but rather change the floor plan to create more space. A great room includes the kitchen, dining room and living room with large, comfortable, built in sofas that double as twin beds for guests. Drawers under the sofas hold children’s toys and a wall of shelves is a beautiful showcase for a home library. Putting the parents’ bed above the ground was another clever space-saving move. This remodel was achieved using almost exclusively reclaimed materials and repurposed items, found around the property. The floors are local Oregon white oak, and the dining table was made from locally salvaged walnut. The range is a vintage Craigslist find, and the tub was salvaged from a friend’s demolition site…
(via 2Modern)
Small houses are often photogenic, and it is tempting to envision the life of pragmatic minimalism one can lead in those places. But what is it truly like to spend time in a tiny house and perform our usual daily tasks? German popular-science magazine Galileo decided to find out. In this program three journalists endeavored to test three unusual small houses – the house made out of a shipping container, the house resembling a wooden barrel and a smart house. Watch the video to see which concept has legs. I also spotted several interesting space-saving ideas. Enjoy!
(HT for the email Heiner)

