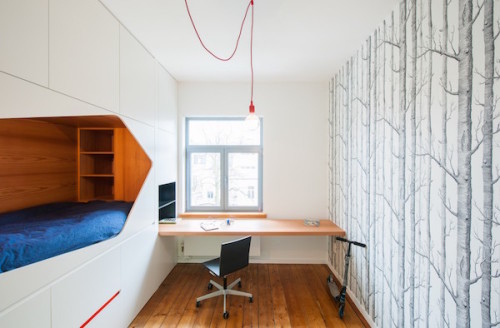
This minimalist apartment, designed by Antwerpen based studio Van Staeyen Interieur, features two small bedrooms, divided by a bathroom. In order to maximize the space, designers covered an entire wall with built-ins for sleeping and storage. The discreet nook provides privacy along with additional shelving, placed around a queen bed. A step pulls out of a drawer to provide easy access. I love the simplicity of this solution. Also, the use of primary colors in the interior is beautiful.
(via dornob)
This amazing project has been completed by studio PKMN Architectures in Madrid. The single story 15-square-meter house was remodeled to accommodate one person and all of her belongings. Here is how the architects describe it: “All I Own House materialises the interior of Yolanda’s house through her personal belongings. But these objects, such as Yolanda, would never stand still, they move around with her, accompanying her way through the day.” Several functional zones are rotating essentially on the same spot, all thanks to the three custom made wooden, suspended, mobile and transformable containers. These containers are attached to the ceiling via a simple industrial railing system. Quite remarkable, isn’t it? See more photos after the break.
This is by far the tiniest of dwellings I have ever seen. The 8 sqm (86 sqft) studio apartment, formally a maid’s room in an elegant Haussmann building, was remodeled by studio Kitoko to serve as an independent living space for one person. In spite of its confined dimensions, the apartment includes all the necessities: twin bed, dining table with two chairs, wardrobe, kitchenette, fully equipped bathroom and a decent amount of storage. And thanks to the clever built-ins, the elements slide out when you need them, and disappear, when you don’t. Check the floor plans after the break to see how the areas are nested to utilize every inch.
(thank you, Dragana)
This cool apartment in Brooklyn used to be a bare open space with a garage. The roommates Adam Finkelman and Evan Garfield transformed it into a functional two-bedroom pad, perfectly tailored to their needs. And they did it without hiring a designer or contractor! The bedrooms are tiny, but well-thought-out. They include all the essentials – loft beds, stendup desks and hidden storage. The ample space, dedicated to the living and dining areas, is used to entertain, host at home music performances and supper clubs. How rad is that… Check out the video for the full tour of the apartment. Lots of DIY space-saving ideas there.
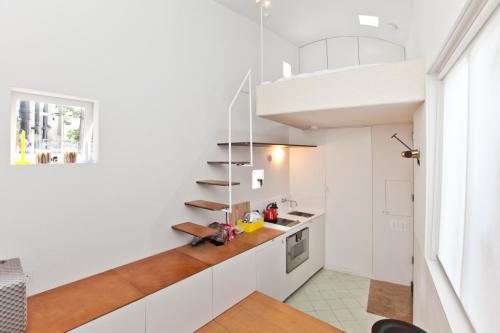
This miniature house in north London has made headlines for its whopping listing price – £275,000 (roughly $444.000). Described as a “one-bedroom terraced house” on the seller’s website, the tiny 188 square-foot home is just one room with a bedroom loft. Situated in a fashionable neighborhood of Barnsbury, the deal proves, that location is the key element in urban living. “It’s possibly the smallest house in the world,” said the agent. “It’s just been developed and put on the market. It’s a great crash pad for the area. It’s got everything a house would have and the space is cleverly used. There’s storage under the raised part of the living area, a patio out the front and a window. I’ve been to the property and it’s a really sweet house – it works.”
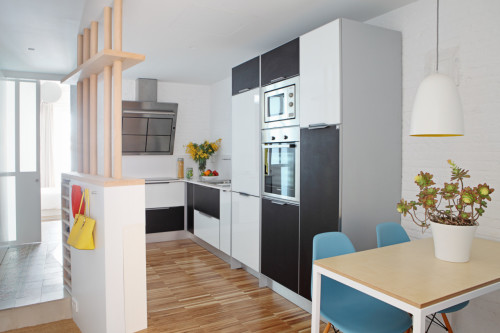
This small (65 sq. m.) Barcelona apartment, renovated by local firms Miel Arquitectos and Studio P10, combines two individual micro spaces, divided by the shared kitchen and dining areas. The challenge was to make sure the spaces can be closed for privacy without limiting the flow of natural light. So, the segments were positioned on either side of a narrow unit and separated from the communal area via sliding semi-opaque panels. The result is a bright space, full of sunshine and character. Each room includes a desk, double bed, and a storage loft, made possible by the high ceiling. See more photos after the break.
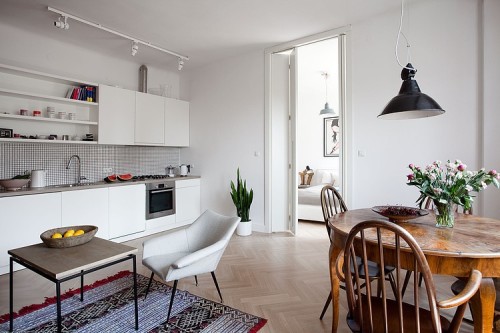
This small apartment, located in the heart of Warsaw, has been designed by Klara Wesół of KW Studio. Thanks to a clever remodel, the old 56m2 space has become an airy pad with an open layout. Designer changed the old kitchen into a bathroom, which, in turn, was replaced by a closet. The wall separating the anteroom and the living room was teared down, broadening the passage between the living room and the bedroom. The overall whiteness of the place also contributes to the spacious feeling of the interior. Thoughtful decorative accents throughout the apartment reflect the owner’s passion for travel and complete the design.
(via chictip)
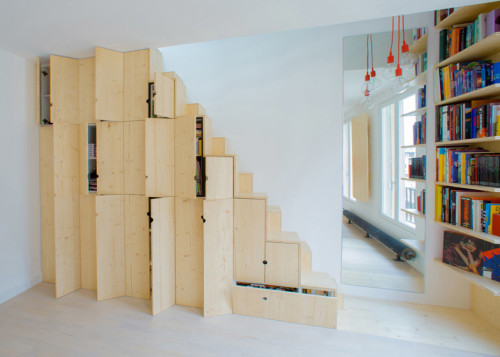
This small and inventive Paris apartment has been created by studio Schemaa. The main strategic element of the interior is the staircase to the attic, that doubles as storage. Comprised of cupboards of various sizes, this wall of storage allows the rest of the room look airy and minimal. A large mirror reflects the windows and adds light and illusion of a bigger footprint to the room. Another great space-saving trick is a dining table that is easily disassembled and mounted on the wall. The attic houses the bedroom and a compact dressing area. Very succinct and well-thought-out design.
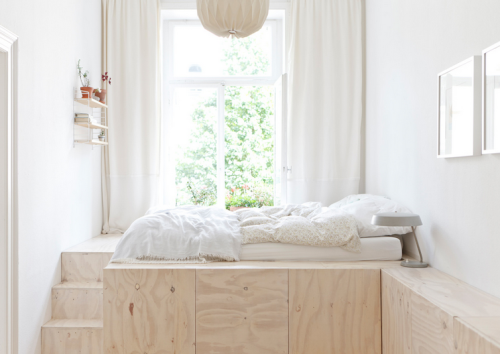
I’m positively in love with this small apartment in Wiesbaden, Germany, designed by Studio Oink. The owners, a young couple, are major Scandinavian design fans, so shades of white and blond wood play a big part in the aesthetics of this project. In order to adapt to the elongated shape of the rooms, designers custom built several elements. Namely, the kitchen nook, bed podium and the vast tall closet wall in the corridor. The bed podium, aside from elevating the bed off the floor, provides ample storage, allowing the rest of the space look neat and serene. See the photos after the break for the full tour of this beautiful home.
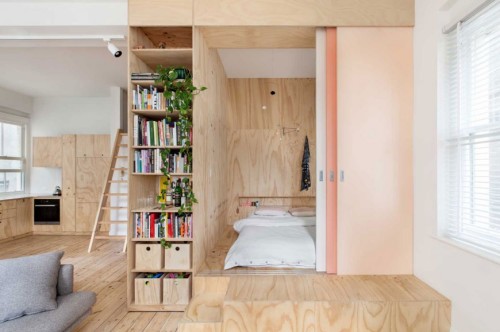
This unusual project was a remodel of a 75-square-meter apartment in the center of Melbourne. The goal was to maximize sleeping areas for the occupants without giving up too much of the living space. Designers, studio Clare Cousins Architects, managed to do so while increasing sitting areas and storage. Here is how they describe the project:
“The clients, who were expecting a baby at the time, wanted to convert the only bedroom into two small bedrooms. Plywood joinery was used to define spaces rather than build walls. The child’s bedroom was sized to just fit a single bed between walls. The adults bedroom utilizes 3 colourful sliding screens which allow the room to be totally screened from the living room or opened up to allow the bed platform to be used as part of the living space.”
I love the little podium on which the adult bedroom resides. The steps also double as seating for the living room. The multiple plywood panels, while dividing the space into zones, also hide storage, which is never a bad idea in a modestly sized space. See more photos after the break for the full tour.
