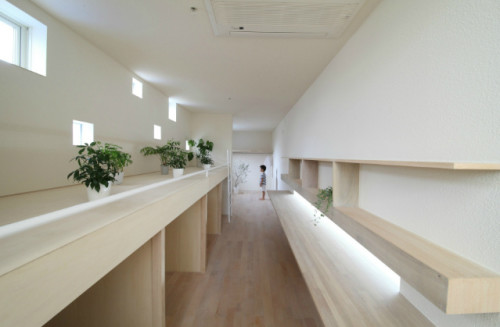
Living in constrained urban conditions is often a call for creativity. Take this beautiful minimalist house, for example. Located in Okazaki, Japan, the building is quite literally squeezed between two other dwellings. The initial footprint of the house is only 10ft wide and 69ft wide. But the owners, with the help of architect Katsutoshi Sasaki, managed to turn it into a serene oasis. And the airiness you see on the photos is not the result of sacrificing function. The house has all the necessities, like the kitchen, bath, toilet, living room, study space and bedroom. It also has a few luxuries, such as the terrace and indoor garden. Check out more images after the break. (more…)
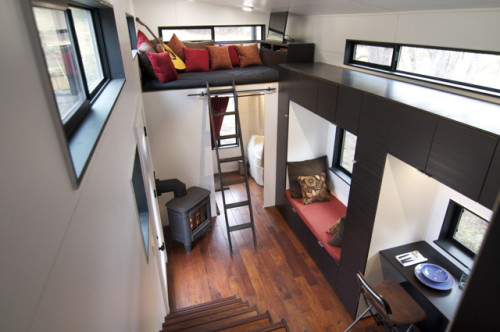
If you read this blog, you probably already know that I am an avid fan of the Tiny House movement. This next example of a tiny mortgage free dwelling is a beauty, filled with many elegant and clever space-saving details. The house, called ‘hOMe’, incorporates all traditional conveniences, such as two sitting areas, a bedroom, a kitchen, a dining table, a bathroom and lots of storage. All this goodness cost the owners only 33K to create. And thanks to solar panels and wooden stove, the utility bills are reduced to nearly nothing. What a way to break from the mortgage slavery… Check out more photos after the break.
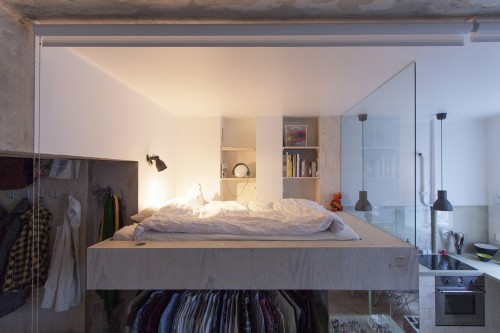
This small 36 sqm (a little less than 400 sqf) Stockholm studio has been designed by Karin Matz for a client who wanted to have a walking closet, all appliances for everyday life, a large shower/bath, and the sense of airiness in the room. Quite a tall order, considering the initial limitations of the space. Here is how designer explains the result:
“The result is an apartment divided in two parts. One where everything is part of one structure, which is based on the Ikea kitchen units. Everything in this part is completely redone with electricity inside the walls and with all surfaces painted white in order to bring in and reflect light. Here all the functions are squeezed in on top of, in-between, under and inside each other. Bedroom, kitchen, wardrobe and storage are all one. The second part is left with things free-standing with all surfaces more or less as they have been for the last 20 years. The holes in the the walls have been filled in, loose wallpaper and paint taken down and electrical cables and outlets have been added running on the outside of the walls. The bathroom becomes the connection between the two parts.”
My favorite part of the project is the elevated bed sharing a glass wall with the kitchen. And the clever storage solution underneath it. Check out more images after the break to see this unusual built in more detail.
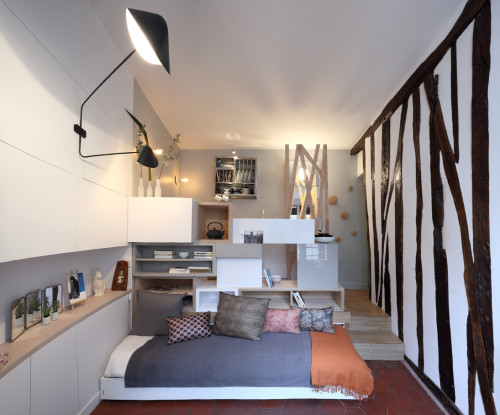
This tiny 129-square-foot studio in Paris, completed by architect Julie Nabucet, is all kinds of awesome. Stylish and light, it encompasses several rooms in one. The life of the place revolves around a wooden structure that divides the living room from the kitchen. Serving as storage on both sides, it allows flow and doesn’t block the light. It also houses the bed that can also be used as a sofa. The elevated kitchen shares the space with the bathroom sink that didn’t fit into the actual uber tiny bathroom. Ample built-in storage finishes the arrangement, allowing the rest of the room (however tiny it is) to look neat and serene. See the video after the break for the tour of this unusual home.
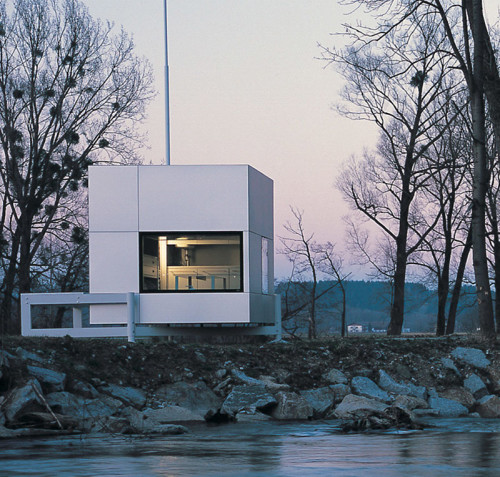
Micro Compact Home is an example of a student project that went sensationally well. A Munich Tech University professor Richard Horden, who is also chairman of the architectural practice in London, gave an assignment to his students to create a modern nomadic dwelling, suitable for a dorm alternative. After a series of prototypes, they came up with these clever capsules that allow both closeness to nature and privacy. Each micro compact home is fully equipped with the latest technology, so there are no compromises in terms of the quality of living. You get two double beds, sliding table, storage, shower and toilet cubicle, flat screen tv, kitchen with all the latest appliances, plus air conditioning, water heating, fire alarm and smoke detectors. The dwellings are preassembled and shipped worldwide. See more photos after the break.
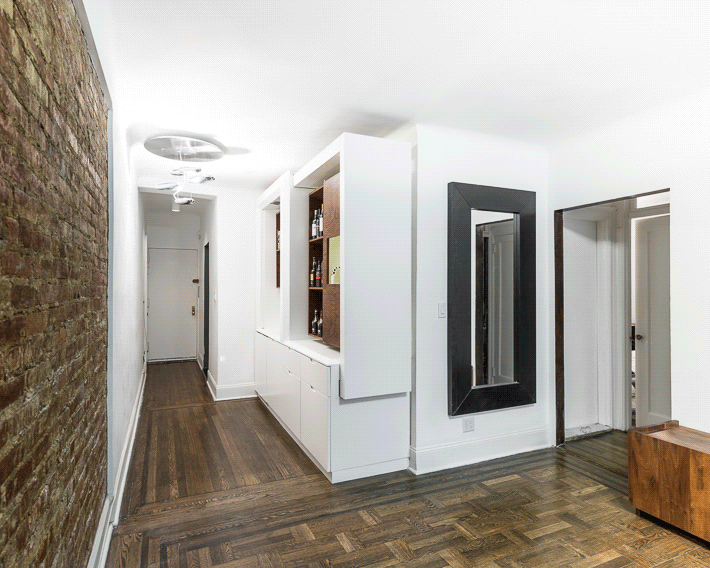
Brilliant folks at Normal Projects, whose work I featured in some of my previous posts, shared their latest space-saving invention – Partywall. Designed for a private apartment in Chelsea, New York, this clever solution turns an entryway into an elegant entertaining area, complete with bar, tap, refrigerator, humidor for cigars, wine cabinet and lots of storage. Here is how designers describe their creation: “Part wallflower, part party animal. A multiple personality appliance for entertaining with a few surprises up its sleeves.” Indeed. My favorite element is the sliding panel that reveals a dining table. Walnut burl cabinetry with integral LED lighting adds a luxurious touch to the entire piece. See more photos after the break.
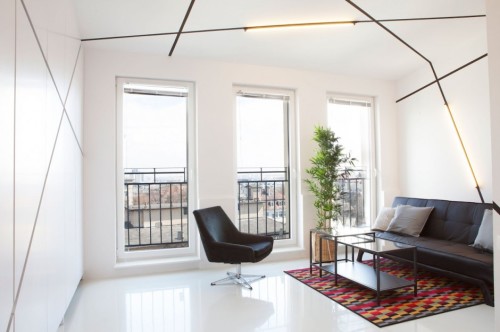
This unusual studio apartment has been designed by Polish design studio Mili Mlodzi Ludzie for the client who loves minimalism. I love how designers handled this small space/small budged project, they managed to furnish and equip a 26 m2 apartment, and, in spite of the limitations, make it truly original. In order to achieve the uncluttered appearance, the desk, TV, storage space and kitchen are all hidden within the white front panels. Handles along with the lines on the ceiling and walls, are arranged in a broken pattern, giving a unique character to the room. “We decided to put the night zone above the bathroom to free the client and the zero level from the daily routine of bed making, – designers explain. – Contrasting statements are extracting from low-cost and common materials and giving them new values.” See more photos after the break.
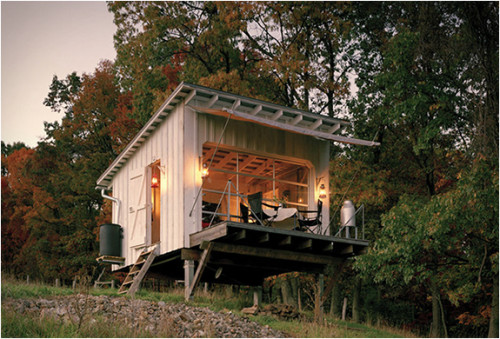
In spite of being a confirmed city dweller, I am quite taken by this small weekend structure, built by Broadhurst Architects on the southern slope of South Fork Mountain, near Upper Tract, West Virginia. “The shack was created as a logical step between tent camping and the yet unrealized weekend cottage, – architects say. – This fundamental shelter has no electricity. Oil lamps provide light. Heat is provided by a small wood stove.” The place is as close to nature as one can get. The front facing façade of the building features a glass garage door that opens to a magnificent view of the valley. Side windows provide ventilation, by letting mountain air inside the building. A simple and beautiful structure for the peaceful living.
(via bless this stuff)
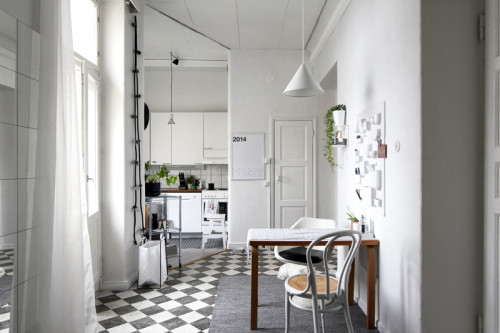
This small home belongs to a Brazilian graphic designer, living in Helsinki. I have stumbled upon her Instagram account and immediately knew I was hooked. I love how airy the place looks, thanks to the strategic color scheme, thoughtful details and smart space-saving techniques. See more images after the break.
(via raw design blog)
De Rotterdam is a mixed-use vertical city in a former harbor district in Rotterdam, Netherlands, built by the famed architect studio OMA. One of the cool things these towers offer is a series of small urban apartments that measure under 650 square feet. I was delighted to see how these spaces were organized. In the video above you’ll see a tour of the apartment and demonstration of various space-saving tricks. Enjoy!
