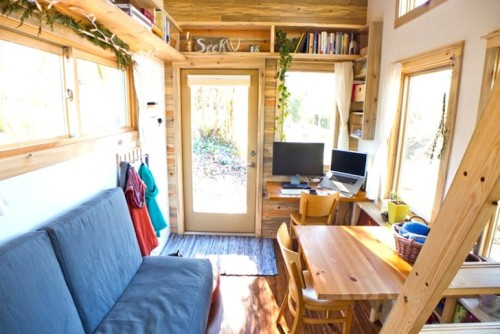
I have written about the tiny house movement before, but some of these houses are so damn adorable, they deserve a separate mention. For example, this 8×20 ft dwelling created by graphic designer Alek Lisefki. Built on a flatbed trailer, the house is fully transportable and has already been taken for a spin across the country, from Fairfield, Iowa to Sebastopol, California. Alek reflects on his project: “Inhabiting such a small space will force me to live in a simpler, more organized and efficient way. Without room to hoard things and hide away from the world, I’ll be forced to spend more time outdoors, in nature and engaging with my community. This will foster better health and healthy relationships. With no more rent to pay, I’ll save money, allowing for a less hectic work life and more time and funds for health, leisure and travel. While living in a such a small house, my space, and in turn each area of my life, will be simpler, less chaotic, and free from all but what is essential.” Even though the tiny house movement requires a lifestyle that is quite different from our urban life, we can adopt its rationale and some of the space-saving ideas in our small city apartments. Check out more interior photos after the break for inspiration.
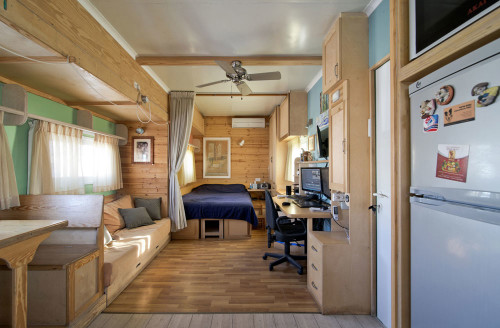
Israeli animator Joseph Tayyar created this stunning mobile home by transforming a solar powered truck into a dwelling. Inspired by a television program about homes on wheels, Tayyar decided to build one of his own and used his knowledge of design and carpentry to do so. The result is rather remarkable. This comfortable and beautiful pad lacks none of the modern conveniences. It includes sleeping quarters, kitchen, dining area, sitting room, toiled, shower, home office. The walls are seven inches thick and offer ample insulation. Wooden surfaces throughout the kitchen and the bedrooms give the place a warm and finished look. For more information on this project you can check out Joseph Tayyar on Facebook.
Photographs by Ilan Nachum
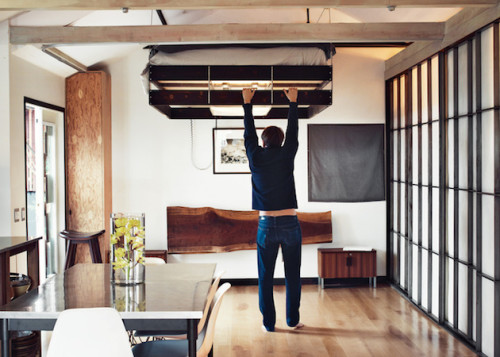
Here is another glowing proof that living small is not always a necessity, but can also be a conscious lifestyle choice. Take for example this tiny house, belonging to Mad Men star Vincent Kartheiser. A 580-square-foot cabin, which Kartheiser shares with his fiancée, actress Alexis Bledel, was initially divided into several minuscular rooms. Eventually the actor involved designer and builder Funn Roberts, and the layout has been opened up to include pretty much everything into a single big room. The particularly bold moves include a shower in the middle of the living area and a massive suspended bed controlled via a pulley system. I especially love the headboard that flips down to serve as a double desk when the bed is in the air. Kartheiser calls the eclectic style of the place “Japanese-industrial.” Here side-sliding screens coexist with metal fixtures, delicate lighting and Japanese garden contrast the provocative aesthetic of the living room. Check out more photos after the break to see this amazing home in more detail.
(via dwell)
This small house in Oregon has been inspired by traditional Japanese minka homes. The owner and builder, Brian Schulz, wanted to see “how small of a house I could make feel big”. And the achievement is remarkable. This 14-by-16-foot dwelling looks airy, serene and spacious. The salvaged wood, collected by Brian during his kayaking trips, has a strong presence in this project. It envelopes the exterior, makes a statement in the interior, works as structural support and creates an aesthetic identity of the house. Watch the video by Fair Companies for the full tour of this amazing built.
Earlier this week I wrote a post about a portable home, designed by Spanish studio Ábaton. And guess what, just the day after, Kirsten Dirksen, the creative force behind Fair Companies, released a film about transporting this amazing building. And – it really is assembled in one hour, just like the company claims on their website! In the video above you can see all the steps as they happen, among with interviews with designers and owners. Enjoy!
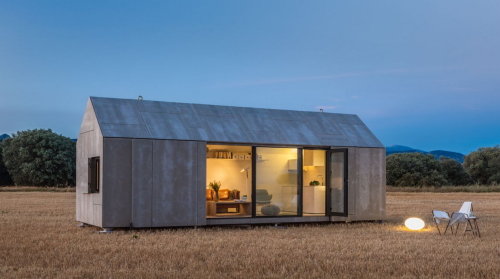
This compact and minimalist mobile home has been designed by Madrid based studio Ábaton. The space includes a double bedroom, a full bathroom and a combination of kitchen and living room that can blend with the outdoor area thanks to the sliding doors. “The proportions are the result of a thorough study by our architects’ team so that the different spaces are recognizable and the feeling indoors is one of fullness, – designers say. – It is a simple yet sturdy construction made of materials chosen to provide both comfort and balance.” The simple and bright interior is covered in light wooden panels, which unify the surfaces and create an illusion of larger space. The outside is covered with grey cement wood board. The use of wood throughout the building not only adds calmness but it is also hypoallergenic. The house can be manufactured in eight weeks and assembled in one day. It is light enough to be transported by road and placed just about anywhere.
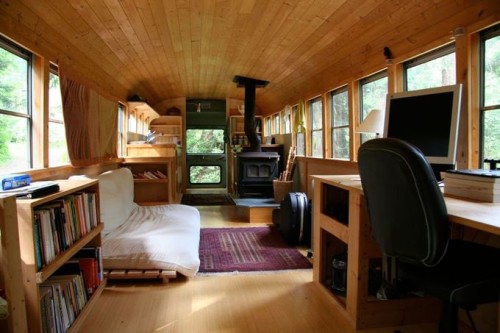
This incredible school bus conversion makes for a highly unusual mobile home. Designed by studio wpiCreative and sold to a young couple from Wyoming, this small house on wheels has almost every convenience imaginable (except for a bathroom, so the inhabitants are encouraged to fertilize the outside vegetation). The place includes: bamboo floor, pine tongue-n-groove ceiling, oak kitchen cabinets, designer sink & faucet, pine-board closet & pine shelves, wood-burning stove, full insulation, fir deck on the roof. “It looks pretty plain on the outside, but on the inside you hardly know you’re in a bus, – designers say, – it feels like a combination of a contemporary studio loft and a log cabin.”
(via twisted sifter)
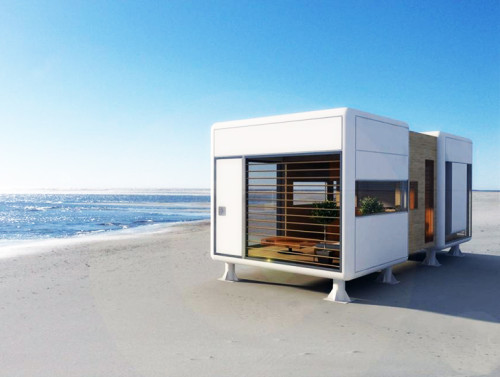
Athens based architectural studio S-Archetype proposed this concept of a tiny dwelling, called Chamfer Home. “We wanted to take the challenge of designing a stylish, sustainable and affordable compact home to match different contemporary lifestyles and needs. A bold design statement, an eco friendly structure that could be set up easily anywhere and a completely autonomous prefab, serving as the perfect vacation home,” – architects say. Thanks to its lightweight structure, the Chamfer Home can be anchored in any location – in the woods, on the beach, on a rooftop, you name it. The interior includes an open plan living space complete with kitchen and bathroom. The floor-to-ceiling windows flood the house with light, making the most of the daylight hours while the special double glaze window manipulates solar energy differently throughout the year to heat up or effectively ventilate the interior. Everything a modern nomad can wish for…
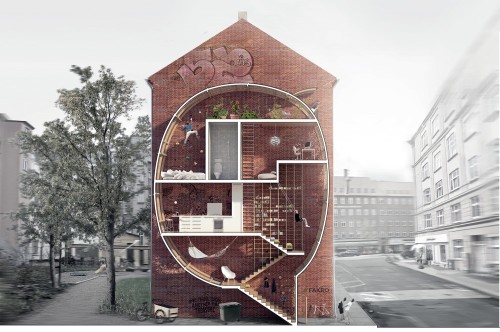
Designers Mateusz Mastalski + Ole Robin Storjohann came up with this bold urban idea, proposed to windows manufacturer Fakro. The project, titled “Live Between Buildings!” is part of Farko’s New Vision of Loft 2 Competition. The proposal shows an array of infills between buildings that consist almost entirely of Fakro window technology. It allows to use already existing blind walls of the city. What a fun and sustainable idea.
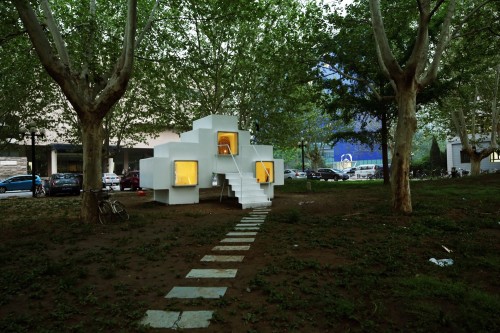
Beijing based studio Liu Lubin envisioned this concept of a mini-house, comprised of modular containers. Designers analyzed human behavior indoors and created just enough space for the most common activities – sitting, laying and standing. Micro-house is designed to act as a combination of furniture and architecture elements. Each components can be rotated to perform different functions. And by combining the units in various configurations, you can build a housing suite or even a residential cluster. The main material of the Micro-house is Fiber Reinforced Form Composite Structure, which is both light and strong.
(via archdaily)
