This film, shot by the great Kirsten Dirksen of Fair Companies, lets us into a very unusual tiny home. The owner, Barcelona-based architect Valentina Maini, bought an extremely small space in a historic walk-up. The apartment is only 25 square meter (269 square feet) big, yet it contains all the necessities and even a few luxuries (check out how she managed to incorporate a bathtub into her limited living space!). This housetour offers a lot of great space-saving ideas, shows how to recycle old office furniture and choose new one. I specifically loved how the traditional Japanese tatami chairs were used in various ways. Enjoy!

Leaf House is an ingenius little dwelling, built by small housing enthusiast Laird Herbert from Whitehorse, Canada. His inspiration came from buildings of Hornby Island, on the west coast of British Columbia.
“One of the most magical of these buildings is the Leaf House, – Laird says, – It is a whimsical and airy cabin, seemingly balanced precariously on one driftwood beam. In my mind, the leaf house epitomizes the creativity of the owner-built home. It is what happens when we look at building beyond the conventional norms – beyond stick framing and vinyl siding; beyond the real estate market; beyond housing simply as a means to make a buck. I only just got to see the leaf house (the location is not well known) a couple of years ago and it inspired me to start building and designing tiny homes.”
The current model features a living area with sofa bed, raised sleeping quarters, fully functional kitchen, bathroom with a compact bathtub and an open dining area. There are also self-sustaining elements, such as a composting toilet, propane tankless hot water system, propane GE range half fridge, Ecoheat electric baseboards, LED and halogen lighting and a 35-gallon (132-liter) water storage unit. After selling his first two homes were successfully, Laird is planning new versions.
This small apartment in Barcelona, redesigned by its owners Monica Potvin and Markel Otaola, uses an interesting approach to space-saving. Instead of creating a separate bathroom, laundry room and kitchen, they built a cube in the center of their home to house all of the utilitarian stuff. Even the floor space under the hallways around the cube is used for extra storage; this was inspired by the tuck-away elements on sailboats (Markel is a sailor). Watch the beautiful home tour, shot by Fair Companies, to get Monica’s take on living small and a lot of great space-saving ideas.

This prefabricated Mini House by Swedish architect Jonas Wagell is built to be suitable for any landscape and any weather. Sized only 15 sqm (approximately 161 square feet), the unit is designed as a compact and affordable alternative to a cottage. It can be shipped to virtually any destination. A sturdy construction is created by prefabricating walls and roof in modules. Also, critical aesthetic details such as the trimless windows in walls and roof and electrical feeds in walls are prepared. Mini House is delivered flat-pack and constructed on-site within a few days. The concept includes a number of customized add-ons, such as a compact kitchen and bath module, a heater kit with chimney, a storage module and a solar power kit to provide electricity.
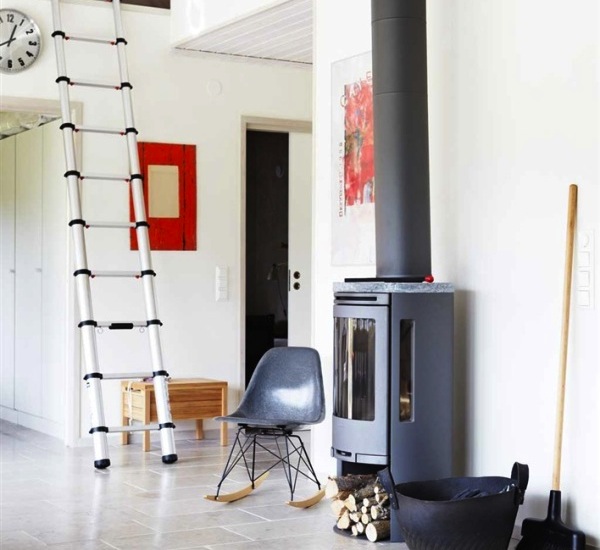
This small vacation house in Sweden (75 square meters) started with the chair. The owners, Marie Wåhlin and Kenth Kembe, derived the aesthetic of the place from an old Eames moulded chair, bought during couple’s trip to Gothenburg. Another source of inspiration came from the traditional architecture of Gotland – the homeland of the house. Architect Torbjörn Hoeg managed to create a tailored modern solution, based on these classic ideas. The center of a house is a living room, which, thanks to the shape of the roof, has a cathedral feel. Three small bedrooms, kitchen and bathroom enframe the central area (see the floorplan below). There are several green touches, that make the house truly self-sufficient. The steep metal roof houses three solar panels, creating enough electricity to cover the heating and hot water from April to October. 37-centimeter-thick masonry walls hold the heat well, and the limestone floor keeps the house cool during hot months.
(via wave avenue)
Fair Companies never disappoint. One of the recent home tours they have posted simply made me gasp, that’s how brilliant it is. The 40 square meter (430 square foot) apartment is comprised of a bedroom, living room, fully equipped kitchen (even the wine cooler is there), dining room, dressing room and a shower. Inspired by traditional Japanese architecture, the author of the project, Miguel Angel, used sliding doors to divide the place into zones and create privacy when it’s needed. These doors move in multiple directions, allowing for softer closings of one large space. How clever. But my favorite detail of the apartment is the indoor/outdoor shower. Located in the center of the apartment, it features a hole in the ceiling. From above the hole appears to be a simple planter on the roof deck with the ivy plants disguising the depth of the descent (though the wood of the planter is the same wood of the shower). From inside, the hole turns an otherwise windowless bathroom into a magical place. During a storm it allows showering in the rain, provides cool air during summer and creates an illusion of a tropical retreat during chilly winter days… Check out the video to see the comprehensive tour of this rare urban gem.
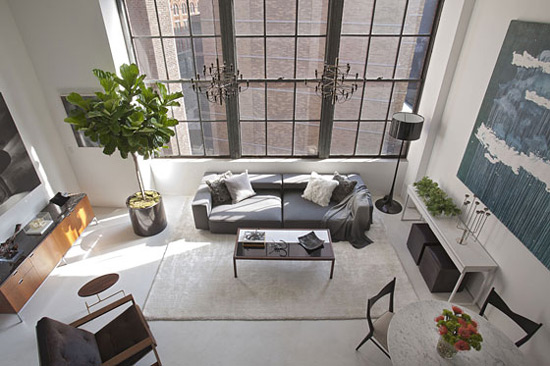
Kane Chan, the owner of this sleek NY loft, moved to Big Apple from London in 2009. He found this 520 square feed one bedroom apartment in an old industrial building in East Village. The 1929 landmark has been converted to co-ops in the seventies. What in real estate agents’ jargon sounded like “charming prewar details” (pardon the bitterness – I’m apartment hunting) in reality amounted to scary-looking dingy surfaces, narrow rooms and an unlivable loft, occupied by the AC system. Only his photos (see the thumbnails after the break) can speak to the level of transformation.
But the apartment had good bones, not to mention – great light coming from a huge window. With the help of the designer Sergio Mercado, the full benefit of these qualities emerged. “The space was bisected by the bedroom wall,” Mercado says. Once that came down, the full beauty and light from the windows was revealed. The mezzanine loft is now a bedroom. Though only 227 square feet, it is elegant and efficient, with storage area for books in the oak shelf. Thoughtful color accents throughout the apartment, expertly played against shades of gray, break the monochrome scheme, diving the sense of completeness to the space.
(via hvhinteriors and nymag)
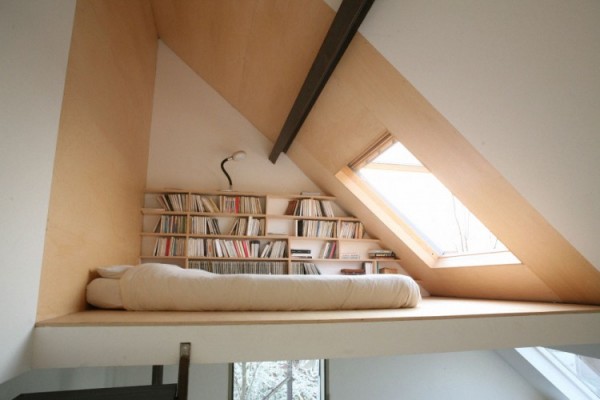
This house in Bruxelles, Belgium, did not boast a generous square footage. Which is why the team at Vanden Eeckhoudt-Creyf Architectes decided to expand the place vertically. This contemporary loft was created for a couple with no kids, so the design could get away some adventurous elements. Namely, several sets of minimal floating staircases were used to access each level, and a classic fireman’s pole to easily get down to the bottom floor from any of the upper three floors. How cool is that! The house incorporates a kitchen/dining area, a small living room, a dressing room co-joined with the powder room. A beautiful sleeping loft (my favorite detail) is finishing this dwelling.
(via inthralld)
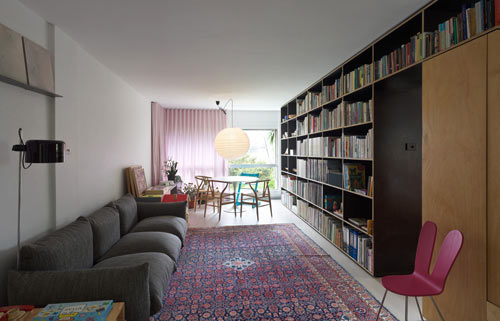
This small (approximately 409 square feet) apartment in Sidney, Australia, initially had an open loft-like floor plan. Which posed an obvious problem for the owners, a family of three, – privacy was desperately needed. The solution, suggested by Anthony Gill Architects, was ingenius. They’ve built a partition from book shelves and closed storage, and divided the place in four sections – living room, child’s bedroom, dining room and kitchen. To accomodate parents’ bed, the clever sliding compartment was invented. Thus the bed is hiding underneath the child’s room when not in use and rolled out when needed. Designers elaborate: “The aim was to create a space that would suit a couple with a young child. The existing joinery (not original) was demolished leaving only the masonry walls to the bathroom which remains untouched. A new joinery element was inserted to re-configure the space, addressing the issues of privacy, storage and a lack of living space inherent in an apartment of this size.”
Photography by Peter Bennetts
(via design-milk)
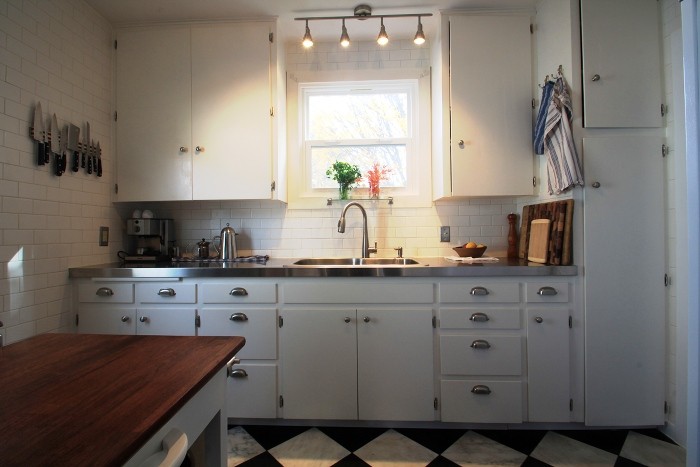
Looking for my own kitchen inspiration, I’ve stumped upon this beautiful DIY remodel. The author of the projet, Linn, states in her blog that the whole ordeal took one month and $6,230. She shares the details of the project, including marble and granite floor work and stainless steal couter installation. I’m especially loving the subway tile, the cabinet hardware, and the overall lightness of the room, which visually opens up this 90 square feet space. A clever, simple and tasteful makeover.
