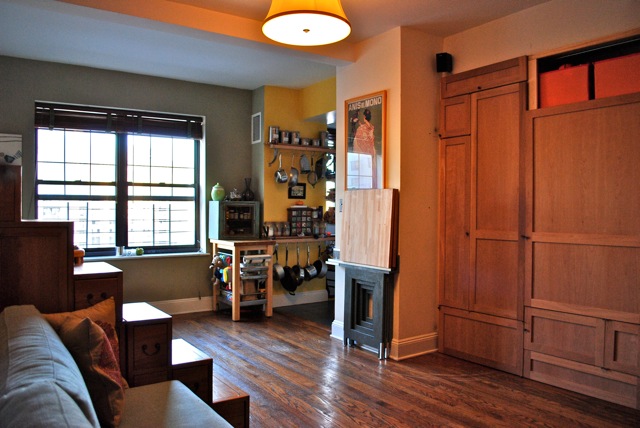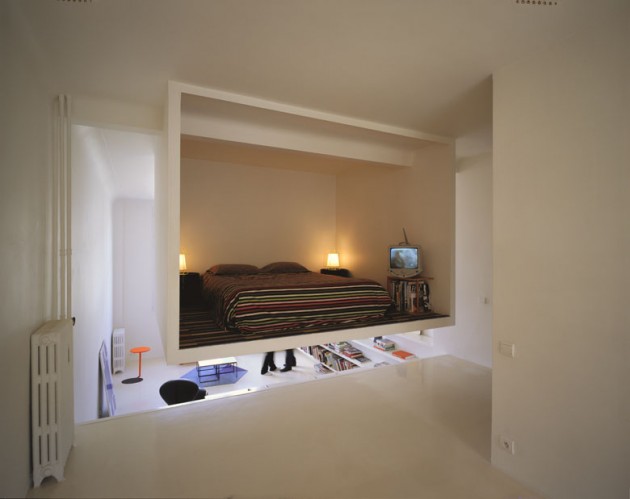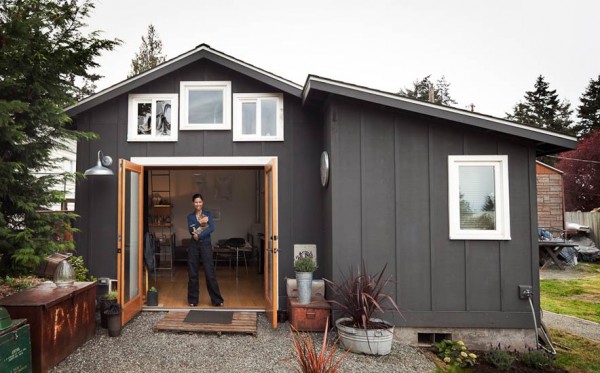Patrick Kennedy is a housing developer and a moving force behind the SmartSpaces development company. His vision is to built urban dwellings that would resemble his 78-square-foot Airstream travel trailer in efficiency and small space creativity. In this interview, shot by wonderful Kirsten Dirksen of Fair Companies, he shows a 160-square-foot test home (the smallest legal-sized apartment for California) inside a Berkeley wherehouse. In this prototipe, developers are testing space-saving ideas, trying to determine, which elements are mast-haves and which can be sacrificed. I was not particularly keen on the stainless steal base boards (or the remark about suntan), but everything else seemed to be right on. Do check it out, I wonder what you’ll think of this idea of a home.
This New York studio renovation is an extraordinary account of human ingenuity. A tiny 550 square feet Gramercy apartment with an awkward layout, typical for old prewar buildings, has been turned into a spacious multifunctional pad. The square footage hasn’t changed, but what a transformation! The place now includes a fully functional living room, bedroom, children’s room, home office, even a dining room (which can seat 7 people!). And, of course, storage. Lots of it.
This renovation hits very close to home, because I am oh so familiar with this unforgiving floor plan, typical for many Manhattan studios. A single cramped and elongated room that feels claustrophobic and allows no privacy. How does one create a flow in such a place… Well, some New Yorkers can. In this project, competed by New York based stylist Jane Fife, a terrifying fixer (observe the dramatic before photographs here) has been turned into a charming pad.
Here is a soaring example of small space creativity from Parisian architects Emmanuel Combarel Dominique Marrec. This airy-looking 50 m² dwelling used to be an artist studio with an awkward two-level layout. One of the main challenges in this project was to fit an independent bedroom into a limited space. The task has lead to an ingenious solution – creating a floating cube in the middle of the room. This floating sleeping island became a focal point of the interior, dividing the floor plan into functional zones without interfering with the flow. The suspended box is made of a metallic structure covered with wooden panels and painted in white to match the rest of the apartment. I love how it truncates the view to both lower and upper levels and creates privacy while preserving openness of the space.
Some may say that the owners of this tiny home, Diana and Michael Lorence, live spartan life. The 12-foot-square dwelling, located in the coastal mountains of Northern California, doesn’t have electricity or hot water. The only heat comes from a fireplace, which also serves as a stovetop for cooking and making tea. The Lorences argue that they lead a ‘life of luxury.’ It all depends, of course, on where we think luxury really lies. If your most treasured things in life are simplicity, peace, unobstructed conversation and the ability to contemplate, this place is luxurious indeed. For 30 years the couple lived in small homes, often guest homes. So, when they finally settled here, they knew exactly what was essential and brought only that.
This 1950s mid century modern Seattle home is only 600 square feet. But instead of increasing the footprint, this redo by architectural bureau Atelier Drome amplified usability of the existing space, which makes it so ingenious. The solutions included lots and lots of built in shelving in very unexpected areas, including one above the shower. I especially liked that these built in shelves do not project into the open area of the home, helping it feel larger. In order to open the space even further – similar materials were used throughout, providing the sense of cohesiveness. Another clever move was to eliminate the wall between the office/second bedroom and the main living space. This increases the feeling of space in the main living area, while providing a direct connection to the backyard. The large desk does double duty as a large dining table for family get-togethers, and the built-in shelves provide the necessary storage without creeping into the office. Additionally, a new sliding glass door was added to the exterior, harvesting every bit of the limited Seattle natural light.
Who doesn’t love a good makeover? Especially if it involves small space creativity. Seattle based artist, designer and welder Michelle de la Vega took an old tired garage and turned it into a full functioning and visually stunning little house. Most fixtures and pieces of furniture were custom built for the project or salvaged, refurbished and repurposed by the designer/owner. The place is only 250 sq. ft., but thanks to clever space-saving solutions, it seems bigger; and there are no compromises in comfort.
Japanese people know a thing or two about living in cramped spaces. And here is the proof that limited square footage doesn’t have to mean undignified living. In this short NHK World special you can see how tiny urban spaces can be turned into spectacular and inspiring examples of modern architecture. Enjoy!
Some of you might remember me featuring the 450-square-foot Manhattan studio that unfolds into 4 different rooms. Well, wonderful people of Fair Companies went ahead and visited the place, giving us a comprehensive walk-through. Check out the video above to see how the owner Eric Schneider and architects Michael Chen and Kari Anderson of Normal Projects managed to fit living room, kitchen, bar area, home office, sofa bed, extra bed for guests, closet, and library into the tiniest of spaces. The ‘morphing cabinet’ they’ve created definitely deserves a second look. Enjoy!
Here is another beautiful example of urban adaptability, this time from France. Jérémie Buchholtz wanted an affordable apartment in Bordeaux (he’s a photographer who splits his time between Paris and Bordeaux so his budget was limited). He bought an abandoned garage and, with the help of his friend and architect Matthieu de Marien, transformed it into a 441 square foot living space. This tiny house has every basic component in place – living room, office, gourmet kitchen, bathroom, bedroom and lots of storage. All this was made possible by inventing a clever furniture piece that incorporates most of the components. With this clever organization, the architect was even able to allocate 129 square feet for a patio! So, again, we see that small space doesn’t have to come with lifestyle sacrifices. Watch the video above for a full house tour!






