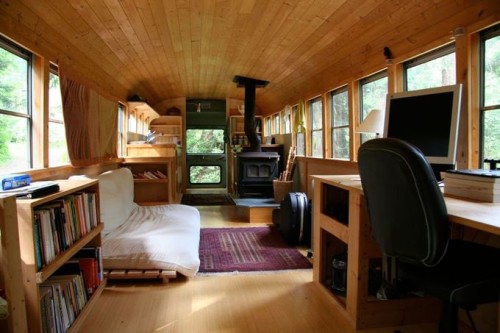
This incredible school bus conversion makes for a highly unusual mobile home. Designed by studio wpiCreative and sold to a young couple from Wyoming, this small house on wheels has almost every convenience imaginable (except for a bathroom, so the inhabitants are encouraged to fertilize the outside vegetation). The place includes: bamboo floor, pine tongue-n-groove ceiling, oak kitchen cabinets, designer sink & faucet, pine-board closet & pine shelves, wood-burning stove, full insulation, fir deck on the roof. “It looks pretty plain on the outside, but on the inside you hardly know you’re in a bus, – designers say, – it feels like a combination of a contemporary studio loft and a log cabin.”
(via twisted sifter)
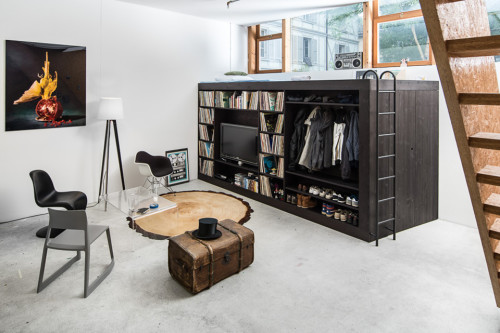
The Living Cube by German designer Till Koenneker is a clever structure, combining all those elements we usually struggle to find space for in a tiny apartment. It houses a walk-in closet, ample media storage, and serves as a loft bed. Here is how designer describes it: “I moved into a apartment studio without storage room. So I made a minimalistic cube design with a shelf for my vinyl collection, my TV, clothes and shoes. On the cube is a guest bed and inside the cube is a lot of storage space.” The carpentry work was done by Remo Zimmerli of Holzlabor.
Photography by Rob Lewis
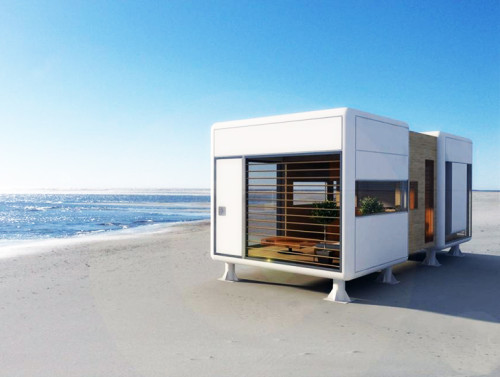
Athens based architectural studio S-Archetype proposed this concept of a tiny dwelling, called Chamfer Home. “We wanted to take the challenge of designing a stylish, sustainable and affordable compact home to match different contemporary lifestyles and needs. A bold design statement, an eco friendly structure that could be set up easily anywhere and a completely autonomous prefab, serving as the perfect vacation home,” – architects say. Thanks to its lightweight structure, the Chamfer Home can be anchored in any location – in the woods, on the beach, on a rooftop, you name it. The interior includes an open plan living space complete with kitchen and bathroom. The floor-to-ceiling windows flood the house with light, making the most of the daylight hours while the special double glaze window manipulates solar energy differently throughout the year to heat up or effectively ventilate the interior. Everything a modern nomad can wish for…
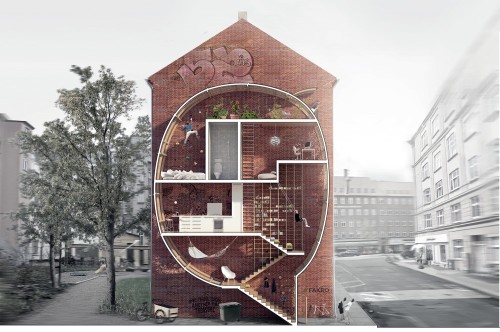
Designers Mateusz Mastalski + Ole Robin Storjohann came up with this bold urban idea, proposed to windows manufacturer Fakro. The project, titled “Live Between Buildings!” is part of Farko’s New Vision of Loft 2 Competition. The proposal shows an array of infills between buildings that consist almost entirely of Fakro window technology. It allows to use already existing blind walls of the city. What a fun and sustainable idea.
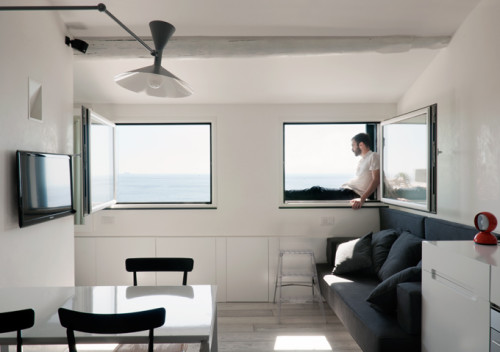
Genova based studio Gosplan is the author of this inspiring project. The small apartment (only 35 m²) is located on the top floor of the fisherman’s house in Camogli. And in spite of its modest size, it includes all that is necessary for a comfortable living. Architects explain: “The project aim was to build two bedrooms, a studio, a living room, a kitchen and a bathroom, despite the gambrel roof and the very small floor surface. That led to a tailored apartment, where each room is a piece of furniture: after you have used it, you can close it.” This must be the smallest two-bedroom flat I’ve ever seen! I love the way the second bedroom is disguised as a small den. The plentitude of built-ins allows the place to look neat and unifies the surfaces.
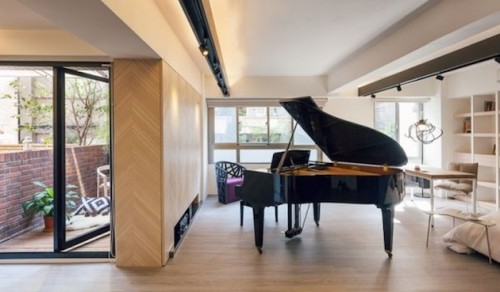
This beautiful tiny loft was designed by Taipei based studio Folk Design. In spite of its modest square footage, the apartment includes every essential and some extras, even a piano. I love how the unified ash veneer surfaces tie the room together and create an illusion of a much larger space. The plenitude of built-ins make the place tidy and streamlined. The desk, featuring various modular components, is an amazing fit of ingenuity in itself.
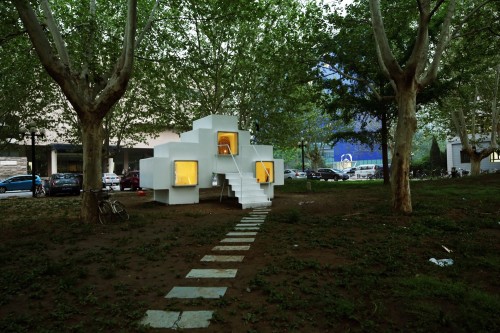
Beijing based studio Liu Lubin envisioned this concept of a mini-house, comprised of modular containers. Designers analyzed human behavior indoors and created just enough space for the most common activities – sitting, laying and standing. Micro-house is designed to act as a combination of furniture and architecture elements. Each components can be rotated to perform different functions. And by combining the units in various configurations, you can build a housing suite or even a residential cluster. The main material of the Micro-house is Fiber Reinforced Form Composite Structure, which is both light and strong.
(via archdaily)
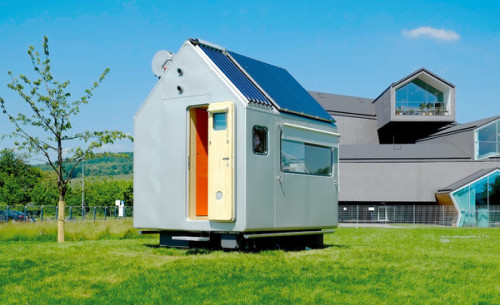
Today I’d like to bring your attention to this great work by famed Renzo Piano, called Diogene. The man who gave the world the Pompidou Center, The Shad, and the NY Times building (among many other celebrated projects), suddenly decided to think small and built a tiny home. “When I was a student, in the ’60s, I dreamt of making a house 7 feet by 7 feet, as a dream of freedom, of self-moderation,” – Piano told in his recent interview to the NY Times.
Diogene, a prototype house for the furniture company Vitra is very close to those dream dimensions – 8.2 feet wide by 9.8 feet long by 11.5 feet high. Although Diogene’s façade matches that of a simple house, it is in reality a highly complex technical building with consumption, production and disposal satisfying the highest demands of sustainability and energy efficiency. It features two rainwater tanks attached to a boiler, a composting toilet, triple-glazed windows and insulated walls that can withstand temperatures from minus 10° to 105°F. Electricity comes from three rechargeable batteries that plug into an external power source.
Diogene is expected to be produced in three years and will cost about $45,000. A deluxe model with rooftop photovoltaic panels will be about $75,000. The prototype can be seen on Vitra’s campus in Weil am Rhein, Germany.
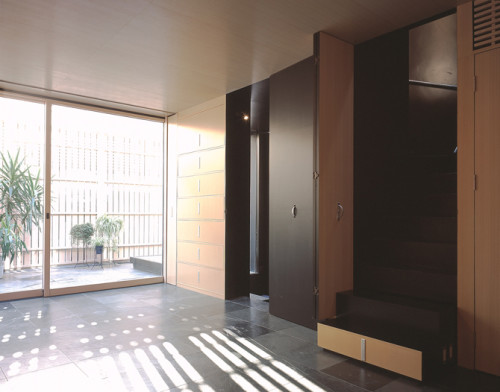
Population density in Tokyo is notorious. And that’s why inventive uses of limited space really flourish there. The Drawer House, built by the renown Nendo, is a good example. Using the concept of drawers, designer created an elegant and multifunctional layout. Several rooms worth of objects and furniture are concentrated in one wall and applied interchangeably. Here is how Nendo explains the concept of the house: “The residential functions are condensed into one side of the wall, and can be pulled out when necessary, like drawers. A simple mechanism, but this adaptive and flexible space is very effective in the limited housing situation in Tokyo.” A beautiful idea and seamless execution.
(via minimalissimo)
Even for the creature of comfort like me – this video felt good, almost enticing. Imagine the freedom of your own boat, parked (or moored rather, if we’re being serious about sailor jargon here) in pricey West End London. Freelance fashion stylist Emma Freemantle lives on a narrowboat, the type of a vessel built over the centuries to fit Britain’s narrow channels (some are less than 7 feet wide). Her floating home is part of the community of narrowboats on London’s Regents Canal where she has lived for 6 years. Emma describes her tiny dwelling as a “floating caravan log cabin” that made her go back to basics. Woodburner, filling the water tank, replacing canisters of butane gas, heating water on the stove… It’s camping in the middle of the city allright. But Emma loves it. “I think it’s really good to have a little bit of hardship to really appreciate how you live and where it’s all coming from,” – she says. Check out the video above, shot by Fair Companies, to see the full tour of this unique home.
