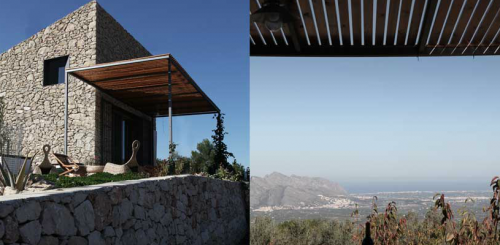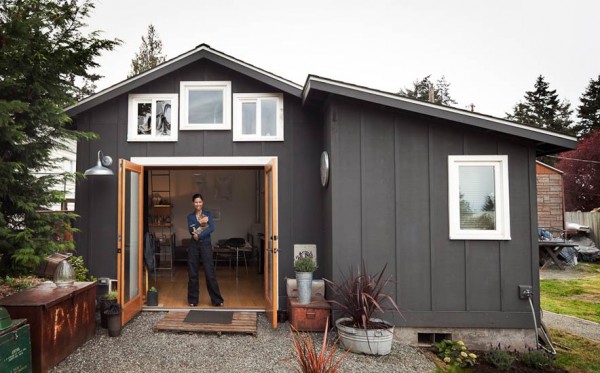The owner of this tiny 25 square meter (269 square feet) house Pascual Alberola and his partner started with a beautiful lot of land near Valencia, Spain. The couple was looking to build a weekend home not far from their city dwelling, and stumbled upon a sheltered valley just an hour and a half south of their city. The only pickle – according to Spanish laws, the agricultural zone (which is what it was) could only have a small toolshed built on it. But the guys were not discouraged and decided to built the most livable shed there can be. And with the help of architects Jorge Cortés, Sergio Gª-Gasco and Borja Garcia of Enproyecto Arquitectura this incredible home was born. Traditional on the outside and modern on the incide, the house includes all essentials. It has a kitchen, leaving area with the fireplace, floating bedroom and a small bathroom with the shower. All necessities and nothing excessive. I’ll say no more – enjoy the beautiful video tour, shot by Kirsten Dirksen of Fair Companies.
Some may say that the owners of this tiny home, Diana and Michael Lorence, live spartan life. The 12-foot-square dwelling, located in the coastal mountains of Northern California, doesn’t have electricity or hot water. The only heat comes from a fireplace, which also serves as a stovetop for cooking and making tea. The Lorences argue that they lead a ‘life of luxury.’ It all depends, of course, on where we think luxury really lies. If your most treasured things in life are simplicity, peace, unobstructed conversation and the ability to contemplate, this place is luxurious indeed. For 30 years the couple lived in small homes, often guest homes. So, when they finally settled here, they knew exactly what was essential and brought only that.
This 1950s mid century modern Seattle home is only 600 square feet. But instead of increasing the footprint, this redo by architectural bureau Atelier Drome amplified usability of the existing space, which makes it so ingenious. The solutions included lots and lots of built in shelving in very unexpected areas, including one above the shower. I especially liked that these built in shelves do not project into the open area of the home, helping it feel larger. In order to open the space even further – similar materials were used throughout, providing the sense of cohesiveness. Another clever move was to eliminate the wall between the office/second bedroom and the main living space. This increases the feeling of space in the main living area, while providing a direct connection to the backyard. The large desk does double duty as a large dining table for family get-togethers, and the built-in shelves provide the necessary storage without creeping into the office. Additionally, a new sliding glass door was added to the exterior, harvesting every bit of the limited Seattle natural light.
Who doesn’t love a good makeover? Especially if it involves small space creativity. Seattle based artist, designer and welder Michelle de la Vega took an old tired garage and turned it into a full functioning and visually stunning little house. Most fixtures and pieces of furniture were custom built for the project or salvaged, refurbished and repurposed by the designer/owner. The place is only 250 sq. ft., but thanks to clever space-saving solutions, it seems bigger; and there are no compromises in comfort.
Japanese people know a thing or two about living in cramped spaces. And here is the proof that limited square footage doesn’t have to mean undignified living. In this short NHK World special you can see how tiny urban spaces can be turned into spectacular and inspiring examples of modern architecture. Enjoy!




