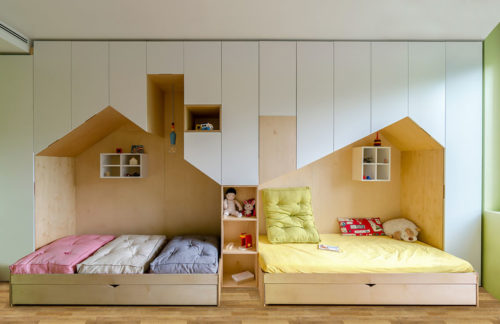
This fun design for the small kids’ bedroom was completed by Bulgarian bureau Another Studio. They created two custom house-shaped beds, completely surrounded by shelving. The bases of the beds serve as storage too. Additional small shelves emulate house windows, which is my favorite element in the entire concept. And once all this custom shelving is used to store kids’ paraphernalia, the rest of the room appears quite spacious. More photos after the break.
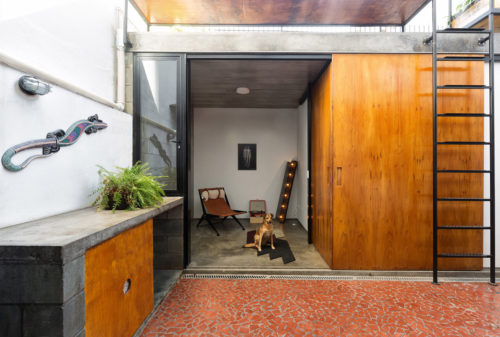
Architects from São Paulo based studio Vaga came up with the clever way to add space to a small home. They have built an annex that incorporates two bedrooms, a bathroom, and a rooftop deck. The sliding door allows switching between privacy and open use of the spaces. The rooftop deck is used for a herb garden and as an extra hang-out space. Cool modern idea. See more photos after the break.
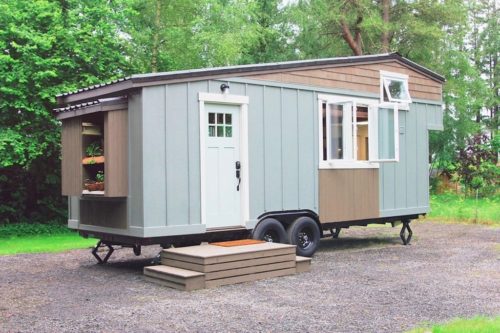
As the Tiny House market grows bigger, the design of these dwellings becomes more and more elegant and lavish. Take for example this artisan little item, built by Handcrafted Movement. Beautifully laid out in a 24′ x 8.5′ trailer, the house has all the comforts of a much large home. Plus quite a few clever hidden storage ideas. See more photos after the break for a full tour.
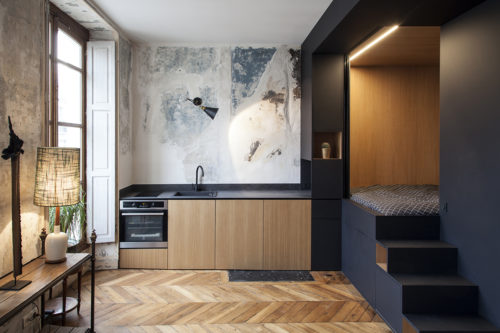
This tiny 345-square-foot Paris studio has an ingenious bedroom solution. Instead of a loft, common in small spaces like this one, architects at Batiik Studio created a structure that houses the bed, closet, mirror, light, and a number of small shelves that double as a staircase. Clever and unique. Check more images after the break.
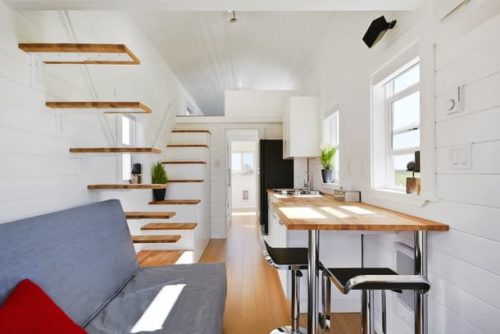
This little house, designed by Mint Tiny House Company, is a thing of brilliant engineering. Although only 310 square feet in size, it packs all the attributes of a much larger home. Two staircases in the middle of the room lead to two symmetrical lofts. A sizable kitchen on the ground floor is joined by a pull-out couch. And there is also a small bedroom tucked next to the bathroom/laundry area. So, potentially, you can have 8 people sleeping comfortably here, which is quite a fit for any home. Another lovely detail is a big porch that allows you to soak in the outdoors in full (which is one of the biggest reasons to buy a tiny house on wheels). Check out more photos after the break.
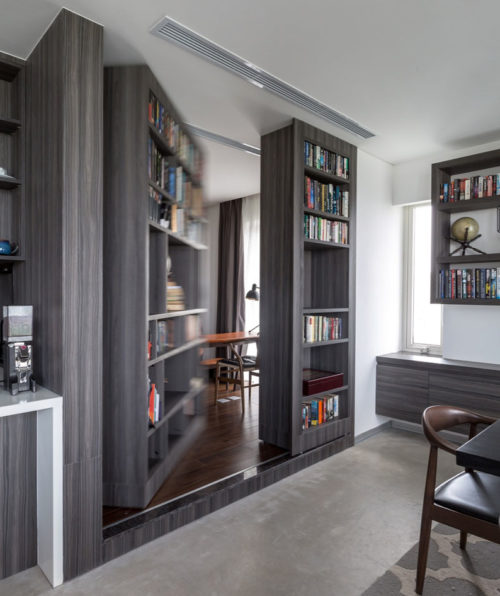
Since we’re on the subject of secret rooms, here is another one. A home office that hides behind the bookcase is part of a house in Vietnam designed by i.House Architecture. What a cool way to find solitude and peace, while working. See the rest of the interior here.
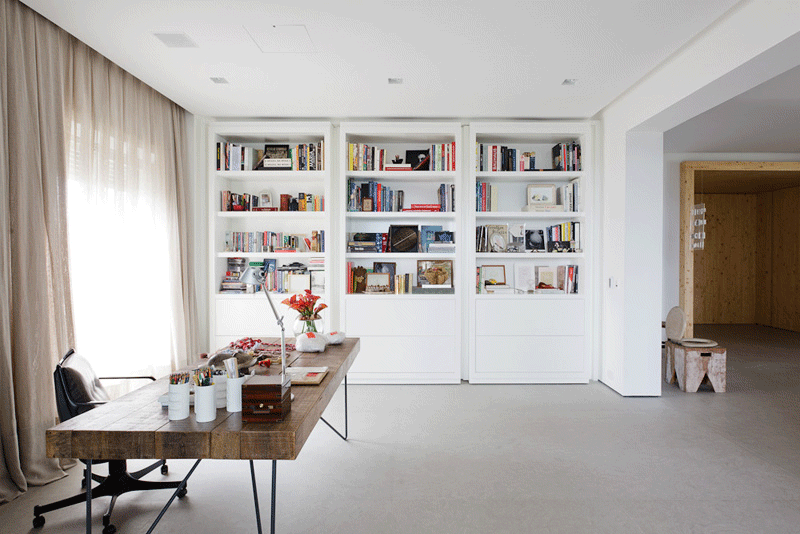
This amazing wall of books is part of the apartment in Brazil, designed by architect Consuelo Jorge. And even though this particular space is not small, this element can work very well in a studio or other open-plan apartment. It creates privacy and a heck of a visual impact. You can see the rest of the apartment here.
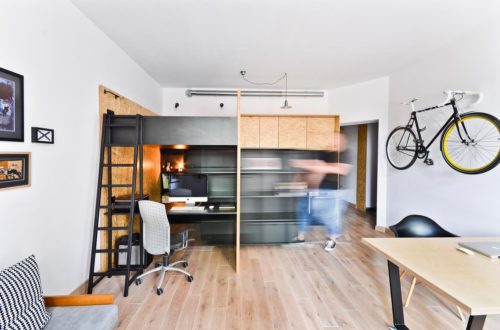
This project has been designed by Polish studio Modelina Architekci for a client who wanted to organize a small space where he can live and work. Maciej Kawecki, owner of Brandburg studio, found this small apartment and immediately knew this would be a perfect place for him. To create multifunctionality, designers built a modular box that houses both the kitchen and the office. The moving shelf can be removed and reveal a hiding area for Maciej’s 6-year-old son. The rest of the place left as open as possible. The dining/conference table can be wheeled around, depending on the situation. The bike rack and strategically selected visual elements in the room, turn the bike into an art object, when not in use. See more photos after the break.
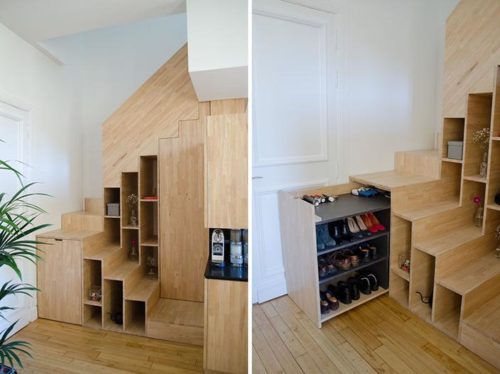
This amazing staircase is part of an apartment in Bordeaux, France, designed by Mickaël Martins Afonso and L’atelier miel. To maximize space, designers built shelves that provide a storage and display room for small objects. They also included hidden shoe storage that pulls our when needed. How clever!
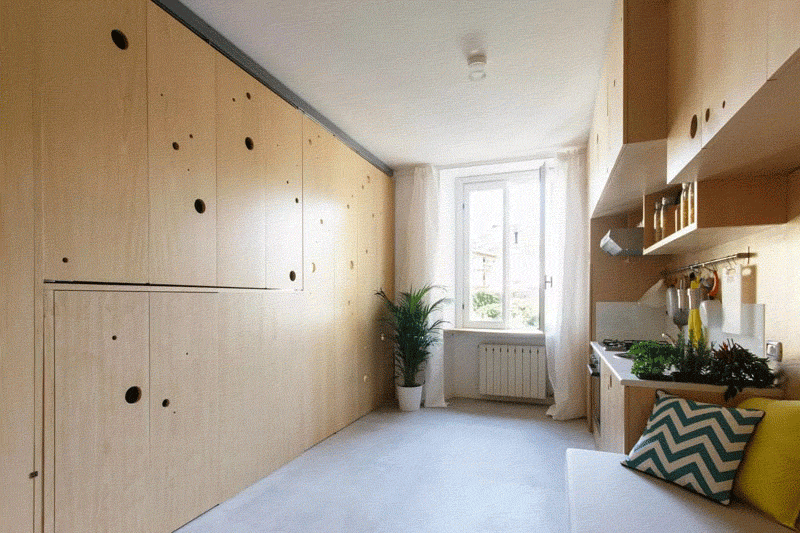
This small apartment by studio PLANAIR delivers a record number of space-saving ideas. A tight 322 square meter pad, intelligently furnitured and laid out, contain a kitchen, dining/working area, bedroom, lounging area, and even a walk-in closet. How? By incorporating a multi-functional unit that transforms the room, depending on the desired activity. The series of mobile panels open and close to create privacy for sleeping, reveal a dining and working room, lift the bed to give access to the closet. Ingenius. See more photos after the break.
